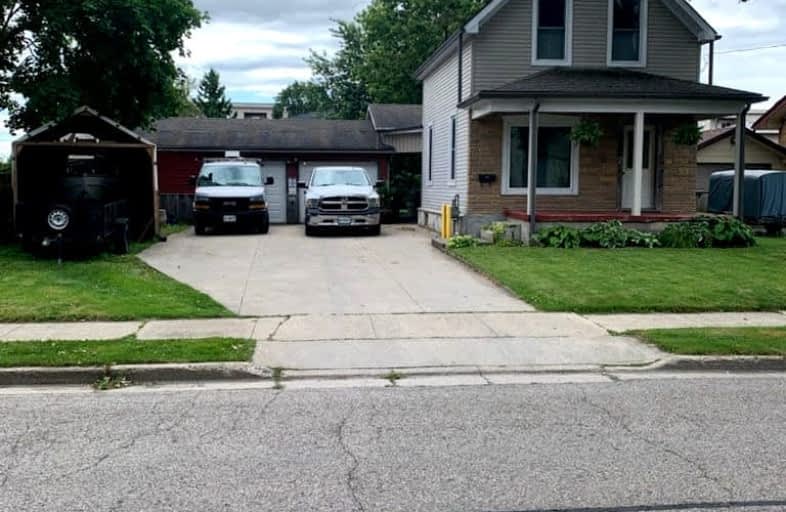Very Walkable
- Most errands can be accomplished on foot.
73
/100
Very Bikeable
- Most errands can be accomplished on bike.
85
/100

Romeo Public School
Elementary: Public
1.35 km
Shakespeare Public School
Elementary: Public
1.92 km
St Ambrose Separate School
Elementary: Catholic
2.21 km
Jeanne Sauvé Catholic School
Elementary: Catholic
1.47 km
Anne Hathaway Public School
Elementary: Public
1.52 km
Bedford Public School
Elementary: Public
1.73 km
Mitchell District High School
Secondary: Public
21.89 km
St Marys District Collegiate and Vocational Institute
Secondary: Public
18.73 km
Stratford Central Secondary School
Secondary: Public
2.06 km
St Michael Catholic Secondary School
Secondary: Catholic
3.34 km
Stratford Northwestern Secondary School
Secondary: Public
3.08 km
Waterloo-Oxford District Secondary School
Secondary: Public
22.26 km
-
Centenial Park
Stratford ON 0.62km -
Upper Queens Playground
55 Queen St (Water St.), Stratford ON N5A 4M9 0.66km -
Rocketship Playground
Stratford ON 1.02km
-
TD Bank Financial Group
832 Ontario St, Stratford ON N5A 3K1 0.71km -
TD Canada Trust ATM
832 Ontario St, Stratford ON N5A 3K1 0.71km -
TD Canada Trust Branch and ATM
832 Ontario St, Stratford ON N5A 3K1 0.71km














