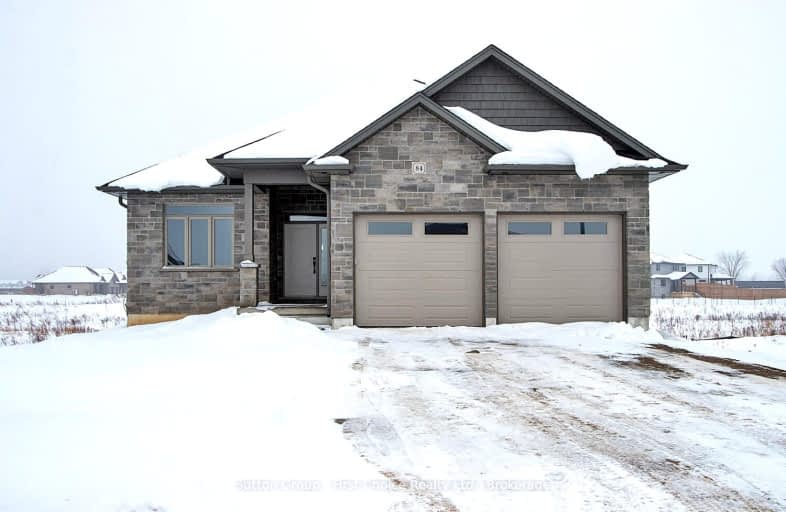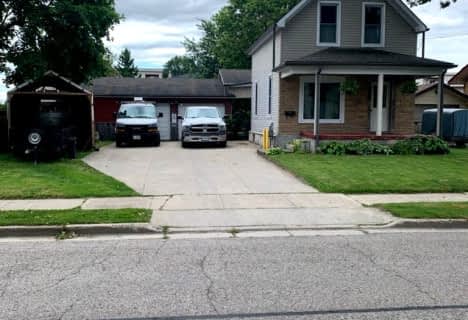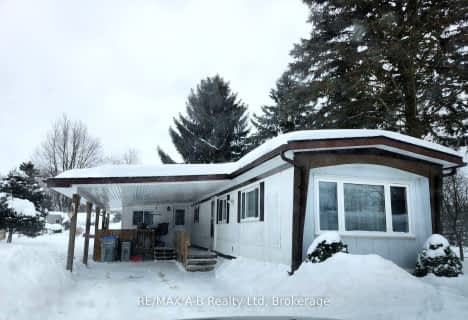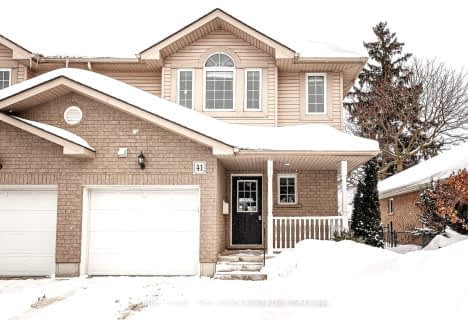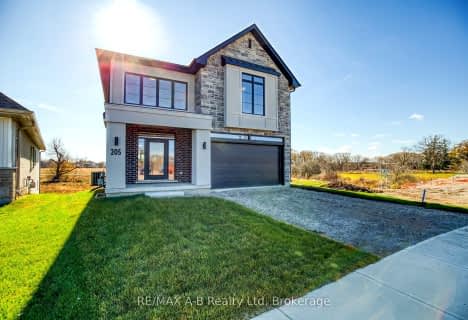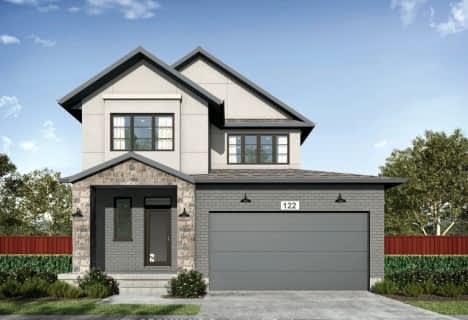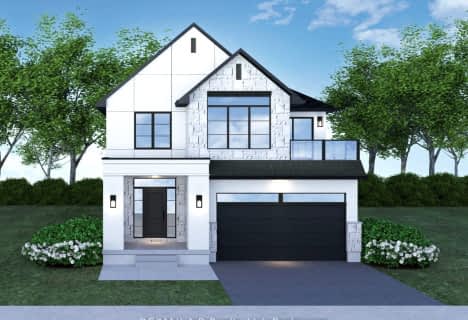Car-Dependent
- Almost all errands require a car.
Somewhat Bikeable
- Most errands require a car.

Stratford Northwestern Public School
Elementary: PublicSt Aloysius School
Elementary: CatholicStratford Central Public School
Elementary: PublicAvon Public School
Elementary: PublicJeanne Sauvé Catholic School
Elementary: CatholicBedford Public School
Elementary: PublicMitchell District High School
Secondary: PublicSt Marys District Collegiate and Vocational Institute
Secondary: PublicStratford Central Secondary School
Secondary: PublicSt Michael Catholic Secondary School
Secondary: CatholicStratford Northwestern Secondary School
Secondary: PublicWaterloo-Oxford District Secondary School
Secondary: Public-
Douglas Street Playground
Stratford ON 2.21km -
Kemp Crescent Park
Stratford ON 2.3km -
North Shore Playground
Stratford ON 2.63km
-
Business Development Bank
516 Huron St, Stratford ON N5A 5T7 1.88km -
Libro Financial Group
391 Huron St, Stratford ON N5A 5T6 1.99km -
RBC Dominion Securities
187 Ontario St, Stratford ON N5A 3H3 2.8km
- 4 bath
- 4 bed
- 2500 sqft
Lot 24 205 Dempsey Drive, Stratford, Ontario • N5A 0K5 • 22 - Stratford
