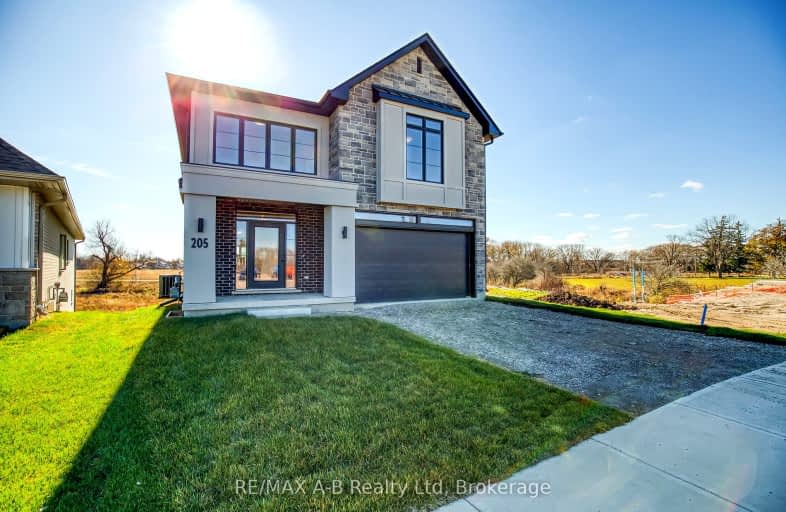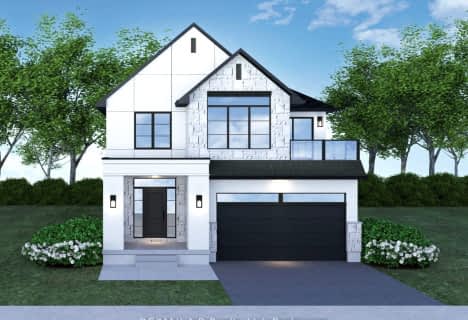Car-Dependent
- Most errands require a car.
Somewhat Bikeable
- Most errands require a car.

Romeo Public School
Elementary: PublicStratford Northwestern Public School
Elementary: PublicSt Aloysius School
Elementary: CatholicStratford Central Public School
Elementary: PublicJeanne Sauvé Catholic School
Elementary: CatholicBedford Public School
Elementary: PublicMitchell District High School
Secondary: PublicSt Marys District Collegiate and Vocational Institute
Secondary: PublicStratford Central Secondary School
Secondary: PublicSt Michael Catholic Secondary School
Secondary: CatholicStratford Northwestern Secondary School
Secondary: PublicWaterloo-Oxford District Secondary School
Secondary: Public














