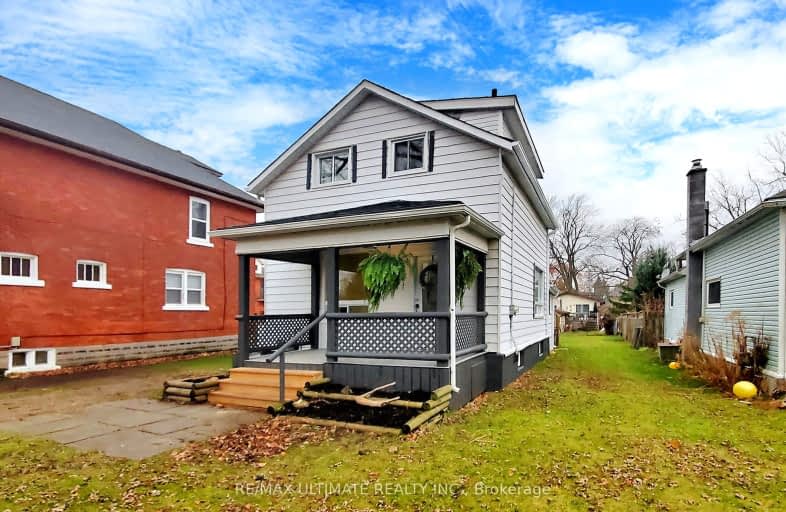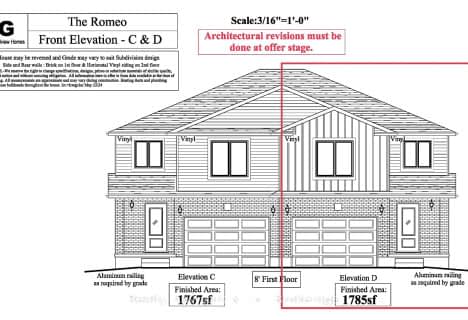Very Walkable
- Most errands can be accomplished on foot.
86
/100
Biker's Paradise
- Daily errands do not require a car.
90
/100

Romeo Public School
Elementary: Public
0.70 km
Shakespeare Public School
Elementary: Public
0.27 km
Hamlet Public School
Elementary: Public
0.57 km
St Ambrose Separate School
Elementary: Catholic
0.77 km
Stratford Central Public School
Elementary: Public
0.75 km
Jeanne Sauvé Catholic School
Elementary: Catholic
0.60 km
Mitchell District High School
Secondary: Public
20.68 km
St Marys District Collegiate and Vocational Institute
Secondary: Public
17.03 km
Stratford Central Secondary School
Secondary: Public
0.75 km
St Michael Catholic Secondary School
Secondary: Catholic
2.57 km
Stratford Northwestern Secondary School
Secondary: Public
2.34 km
Waterloo-Oxford District Secondary School
Secondary: Public
24.16 km
-
Stratford Skate park
Stratford ON 0.36km -
Queen's Park at the Festival Theatre
Queen's Park Dr (Lakeside Dr.), Stratford ON N5A 4M9 0.63km -
tir na nOg
Stratford ON 0.71km
-
Scotiabank
327 Erie St, Stratford ON N5A 2N1 0.4km -
BMO Bank of Montreal
73 Downie St, Stratford ON N5A 1W8 0.62km -
TD Canada Trust Branch and ATM
41 Downie St, Stratford ON N5A 1W7 0.69km







