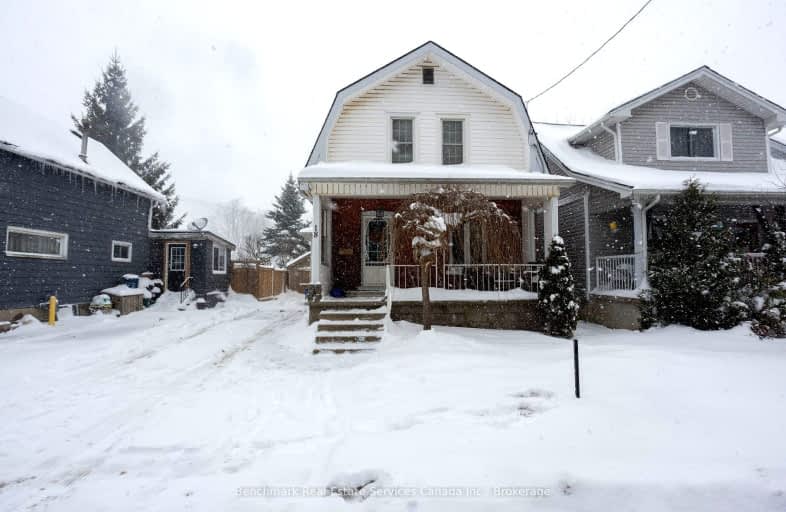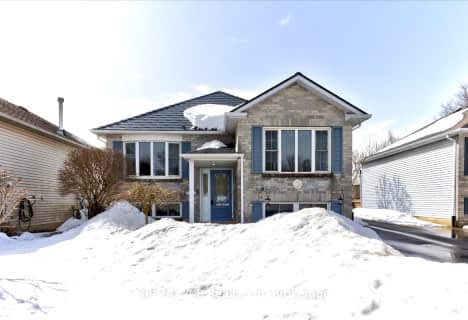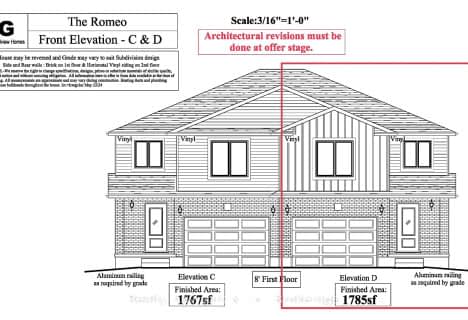Very Walkable
- Most errands can be accomplished on foot.
Very Bikeable
- Most errands can be accomplished on bike.

Romeo Public School
Elementary: PublicShakespeare Public School
Elementary: PublicHamlet Public School
Elementary: PublicSt Ambrose Separate School
Elementary: CatholicStratford Central Public School
Elementary: PublicJeanne Sauvé Catholic School
Elementary: CatholicMitchell District High School
Secondary: PublicSt Marys District Collegiate and Vocational Institute
Secondary: PublicStratford Central Secondary School
Secondary: PublicSt Michael Catholic Secondary School
Secondary: CatholicStratford Northwestern Secondary School
Secondary: PublicWaterloo-Oxford District Secondary School
Secondary: Public-
Stratford Skate park
Stratford ON 0.37km -
Queen's Park at the Festival Theatre
Queen's Park Dr (Lakeside Dr.), Stratford ON N5A 4M9 0.74km -
Monteith Ave Park
Stratford ON 0.96km
-
Scotiabank
327 Erie St, Stratford ON N5A 2N1 0.52km -
BMO Bank of Montreal
73 Downie St, Stratford ON N5A 1W8 0.71km -
TD Canada Trust Branch and ATM
41 Downie St, Stratford ON N5A 1W7 0.79km














