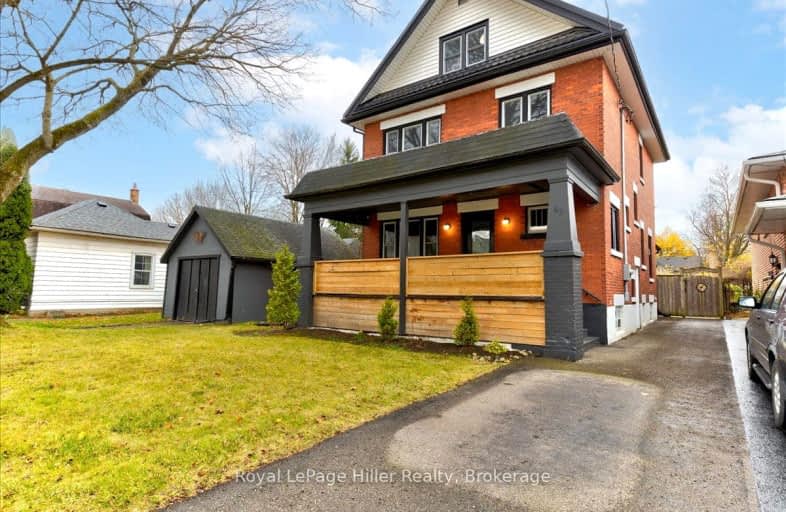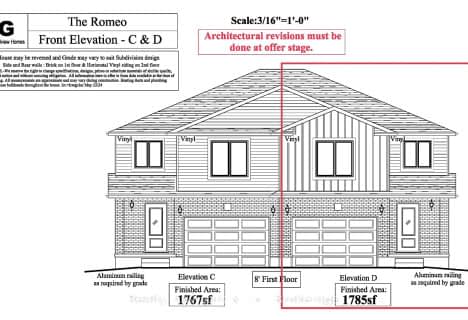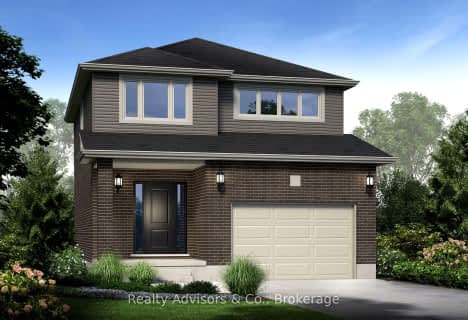Somewhat Walkable
- Some errands can be accomplished on foot.
65
/100
Very Bikeable
- Most errands can be accomplished on bike.
82
/100

Romeo Public School
Elementary: Public
1.11 km
Shakespeare Public School
Elementary: Public
0.25 km
Hamlet Public School
Elementary: Public
0.68 km
St Ambrose Separate School
Elementary: Catholic
0.33 km
Stratford Central Public School
Elementary: Public
1.19 km
Jeanne Sauvé Catholic School
Elementary: Catholic
1.02 km
Mitchell District High School
Secondary: Public
20.90 km
St Marys District Collegiate and Vocational Institute
Secondary: Public
16.66 km
Stratford Central Secondary School
Secondary: Public
1.19 km
St Michael Catholic Secondary School
Secondary: Catholic
2.98 km
Stratford Northwestern Secondary School
Secondary: Public
2.75 km
Waterloo-Oxford District Secondary School
Secondary: Public
24.31 km
-
Monteith Ave Park
Stratford ON 0.74km -
Queen's Park at the Festival Theatre
Queen's Park Dr (Lakeside Dr.), Stratford ON N5A 4M9 1.09km -
tir na nOg
Stratford ON 1.17km
-
Scotiabank
327 Erie St, Stratford ON N5A 2N1 0.52km -
BMO Bank of Montreal
73 Downie St, Stratford ON N5A 1W8 1.07km -
TD Canada Trust ATM
41 Downie St, Stratford ON N5A 1W7 1.15km







