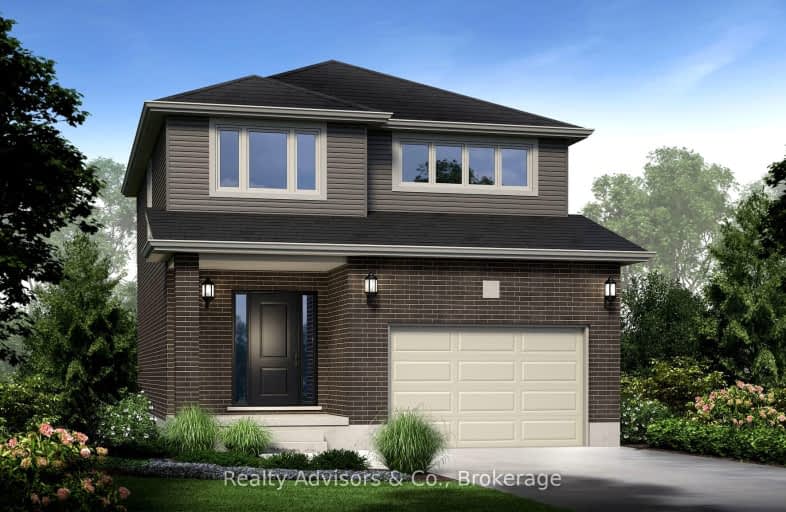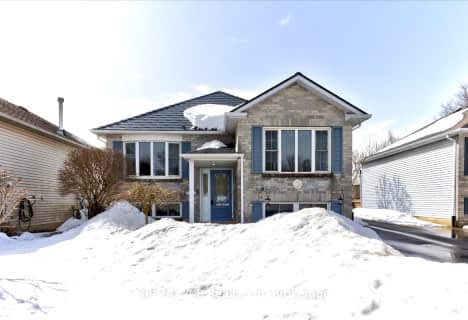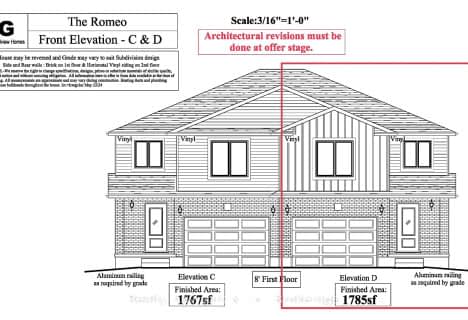Car-Dependent
- Most errands require a car.
Bikeable
- Some errands can be accomplished on bike.

St Joseph Separate School
Elementary: CatholicStratford Northwestern Public School
Elementary: PublicHamlet Public School
Elementary: PublicSt Aloysius School
Elementary: CatholicStratford Central Public School
Elementary: PublicAvon Public School
Elementary: PublicMitchell District High School
Secondary: PublicSt Marys District Collegiate and Vocational Institute
Secondary: PublicStratford Central Secondary School
Secondary: PublicSt Michael Catholic Secondary School
Secondary: CatholicStratford Northwestern Secondary School
Secondary: PublicWaterloo-Oxford District Secondary School
Secondary: Public-
Douglas Street Playground
Stratford ON 0.32km -
Catherine East Gardens
John St, Stratford ON 1.32km -
Marsh Pond Park
Stratford ON 2.13km
-
BMO Bank of Montreal
581 Huron St, Stratford ON N5A 5T8 0.39km -
Business Development Bank
516 Huron St, Stratford ON N5A 5T7 0.54km -
BDC-Business Development Bank of Canada
516 Huron St, Stratford ON N5A 5T7 0.54km















