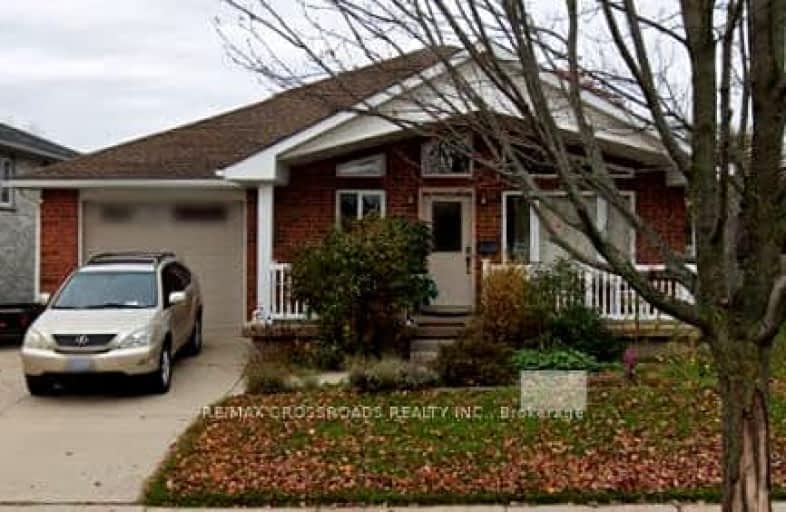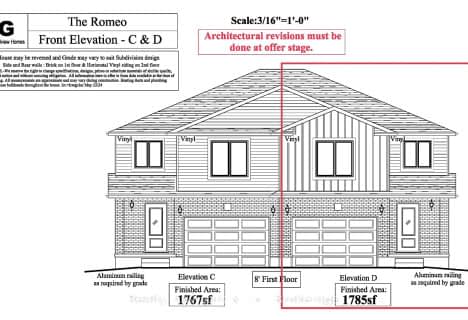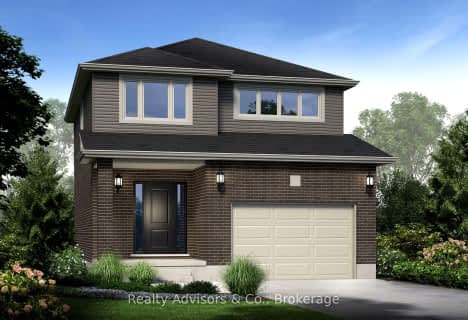Car-Dependent
- Most errands require a car.
42
/100
Bikeable
- Some errands can be accomplished on bike.
50
/100

St Joseph Separate School
Elementary: Catholic
0.91 km
Stratford Northwestern Public School
Elementary: Public
2.46 km
Hamlet Public School
Elementary: Public
1.41 km
St Aloysius School
Elementary: Catholic
2.02 km
Stratford Central Public School
Elementary: Public
1.87 km
Avon Public School
Elementary: Public
1.33 km
Mitchell District High School
Secondary: Public
19.08 km
St Marys District Collegiate and Vocational Institute
Secondary: Public
15.74 km
Stratford Central Secondary School
Secondary: Public
1.87 km
St Michael Catholic Secondary School
Secondary: Catholic
2.55 km
Stratford Northwestern Secondary School
Secondary: Public
2.46 km
Waterloo-Oxford District Secondary School
Secondary: Public
26.09 km
-
Marsh Pond Park
Stratford ON 0.81km -
Monteith Ave Park
Stratford ON 1.25km -
Catherine East Gardens
John St, Stratford ON 1.32km
-
Scotiabank
10 Wright Blvd, Stratford ON N4Z 1H3 0.51km -
Scotiabank
327 Erie St, Stratford ON N5A 2N1 1.59km -
Localcoin Bitcoin ATM - Shell Food Mart
405 Huron St, Stratford ON N5A 5T6 1.66km







