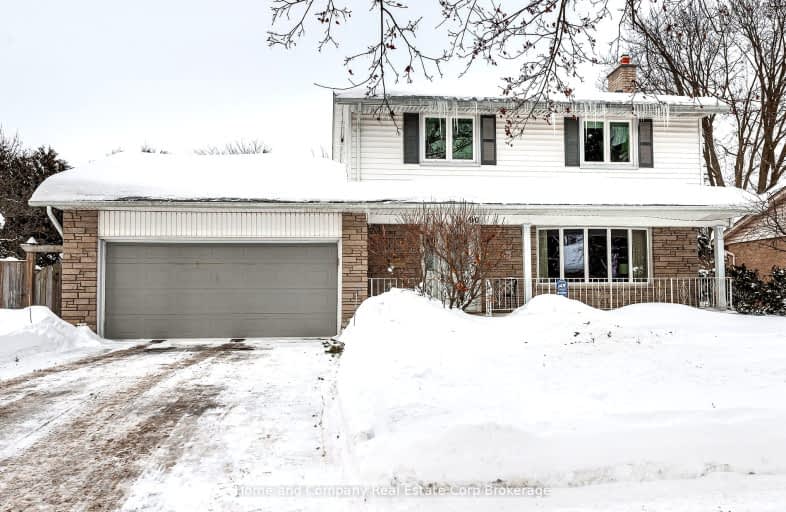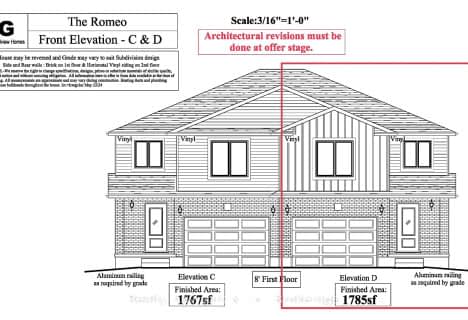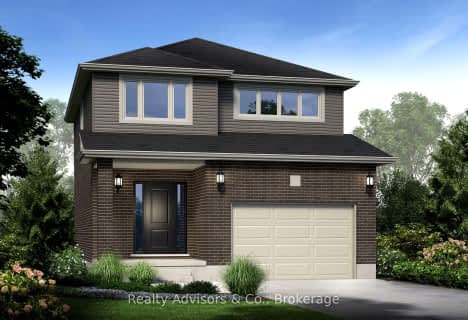Car-Dependent
- Most errands require a car.
35
/100
Very Bikeable
- Most errands can be accomplished on bike.
72
/100

Romeo Public School
Elementary: Public
1.43 km
Shakespeare Public School
Elementary: Public
2.30 km
St Aloysius School
Elementary: Catholic
1.69 km
Stratford Central Public School
Elementary: Public
1.67 km
Jeanne Sauvé Catholic School
Elementary: Catholic
1.52 km
Bedford Public School
Elementary: Public
0.19 km
Mitchell District High School
Secondary: Public
20.52 km
St Marys District Collegiate and Vocational Institute
Secondary: Public
19.06 km
Stratford Central Secondary School
Secondary: Public
1.67 km
St Michael Catholic Secondary School
Secondary: Catholic
2.03 km
Stratford Northwestern Secondary School
Secondary: Public
1.82 km
Waterloo-Oxford District Secondary School
Secondary: Public
22.89 km
-
Centenial Park
Stratford ON 0.94km -
Queen's Park at the Festival Theatre
Queen's Park Dr (Lakeside Dr.), Stratford ON N5A 4M9 1.51km -
Douglas Street Playground
Stratford ON 2.63km
-
President's Choice Financial ATM
211 Ontario St, Stratford ON N5A 3H3 1.22km -
BMO Bank of Montreal
136 Queen St E, St. Marys ON N4X 1B3 19.32km -
Meridian Credit Union ATM
134 Queen St, St. Marys ON N4X 1A9 19.36km









