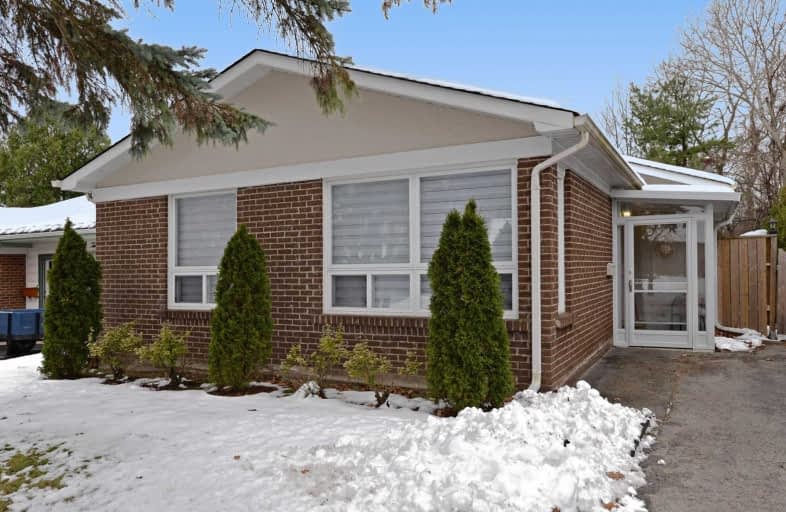
Hillsdale Public School
Elementary: Public
1.34 km
Beau Valley Public School
Elementary: Public
0.36 km
Gordon B Attersley Public School
Elementary: Public
1.10 km
Queen Elizabeth Public School
Elementary: Public
1.07 km
Walter E Harris Public School
Elementary: Public
1.57 km
Dr S J Phillips Public School
Elementary: Public
1.48 km
DCE - Under 21 Collegiate Institute and Vocational School
Secondary: Public
3.67 km
Monsignor Paul Dwyer Catholic High School
Secondary: Catholic
2.90 km
R S Mclaughlin Collegiate and Vocational Institute
Secondary: Public
3.04 km
Eastdale Collegiate and Vocational Institute
Secondary: Public
2.82 km
O'Neill Collegiate and Vocational Institute
Secondary: Public
2.36 km
Maxwell Heights Secondary School
Secondary: Public
2.38 km














