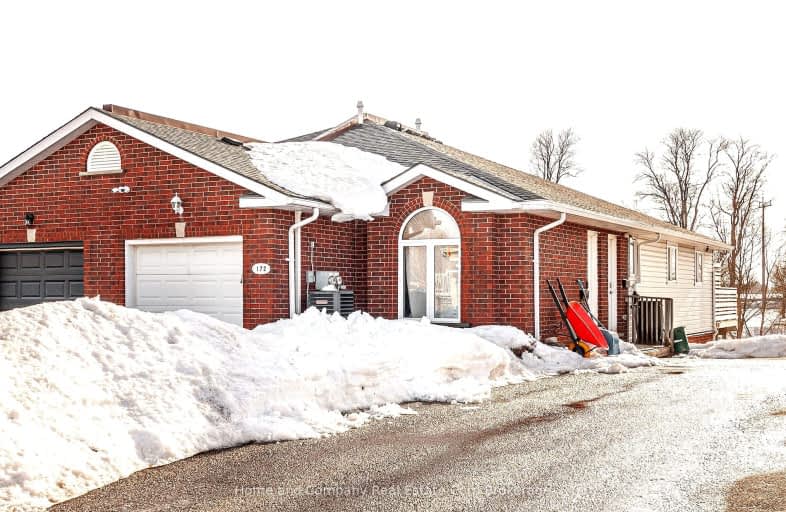Car-Dependent
- Most errands require a car.
37
/100
Bikeable
- Some errands can be accomplished on bike.
53
/100

St Joseph Separate School
Elementary: Catholic
1.25 km
Stratford Northwestern Public School
Elementary: Public
2.72 km
Hamlet Public School
Elementary: Public
1.76 km
St Aloysius School
Elementary: Catholic
2.32 km
Stratford Central Public School
Elementary: Public
2.24 km
Avon Public School
Elementary: Public
1.63 km
Mitchell District High School
Secondary: Public
18.85 km
St Marys District Collegiate and Vocational Institute
Secondary: Public
15.45 km
Stratford Central Secondary School
Secondary: Public
2.24 km
St Michael Catholic Secondary School
Secondary: Catholic
2.78 km
Stratford Northwestern Secondary School
Secondary: Public
2.72 km
Waterloo-Oxford District Secondary School
Secondary: Public
26.46 km
-
Marsh Pond Park
Stratford ON 1.03km -
Monteith Ave Park
Stratford ON 1.57km -
Douglas Street Playground
Stratford ON 1.66km
-
Scotiabank
10 Wright Blvd, Stratford ON N4Z 1H3 0.55km -
Localcoin Bitcoin ATM - Shell Food Mart
405 Huron St, Stratford ON N5A 5T6 1.92km -
Scotiabank
327 Erie St, Stratford ON N5A 2N1 1.94km



