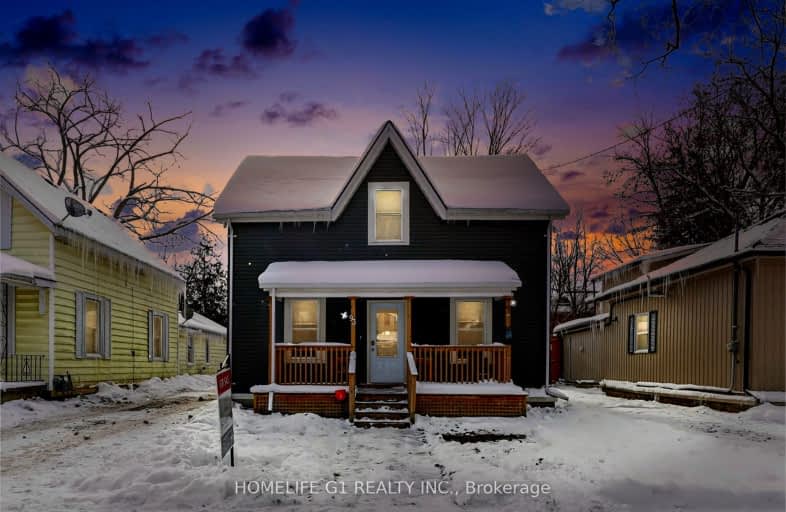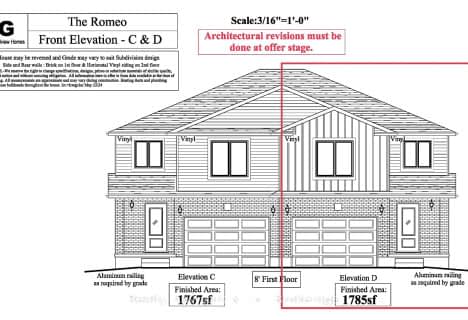Walker's Paradise
- Daily errands do not require a car.
93
/100
Biker's Paradise
- Daily errands do not require a car.
96
/100

Romeo Public School
Elementary: Public
0.19 km
Shakespeare Public School
Elementary: Public
0.86 km
St Ambrose Separate School
Elementary: Catholic
1.31 km
Stratford Central Public School
Elementary: Public
0.90 km
Jeanne Sauvé Catholic School
Elementary: Catholic
0.27 km
Anne Hathaway Public School
Elementary: Public
1.17 km
Mitchell District High School
Secondary: Public
20.96 km
St Marys District Collegiate and Vocational Institute
Secondary: Public
17.76 km
Stratford Central Secondary School
Secondary: Public
0.90 km
St Michael Catholic Secondary School
Secondary: Catholic
2.53 km
Stratford Northwestern Secondary School
Secondary: Public
2.28 km
Waterloo-Oxford District Secondary School
Secondary: Public
23.47 km
-
Rocketship Playground
Stratford ON 0.25km -
Stratford Skate park
Stratford ON 0.39km -
Queen's Park at the Festival Theatre
Queen's Park Dr (Lakeside Dr.), Stratford ON N5A 4M9 0.55km
-
BMO Bank of Montreal
73 Downie St, Stratford ON N5A 1W8 0.47km -
TD Canada Trust ATM
41 Downie St, Stratford ON N5A 1W7 0.53km -
TD Bank Financial Group
41 Downie St, Stratford ON N5A 1W7 0.54km





