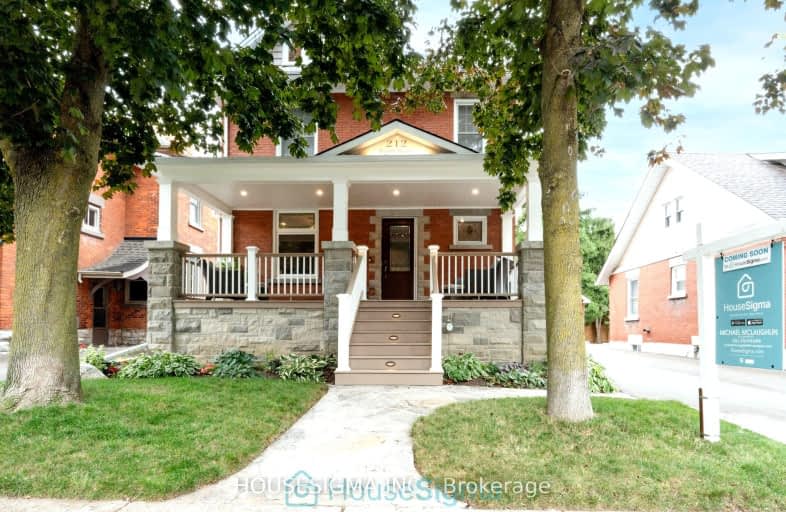
Very Walkable
- Most errands can be accomplished on foot.
Biker's Paradise
- Daily errands do not require a car.

Romeo Public School
Elementary: PublicShakespeare Public School
Elementary: PublicStratford Central Public School
Elementary: PublicJeanne Sauvé Catholic School
Elementary: CatholicAnne Hathaway Public School
Elementary: PublicBedford Public School
Elementary: PublicMitchell District High School
Secondary: PublicSt Marys District Collegiate and Vocational Institute
Secondary: PublicStratford Central Secondary School
Secondary: PublicSt Michael Catholic Secondary School
Secondary: CatholicStratford Northwestern Secondary School
Secondary: PublicWaterloo-Oxford District Secondary School
Secondary: Public-
Rocketship Playground
Stratford ON 0.11km -
Stratford Skate park
Stratford ON 0.57km -
Queen's Park at the Festival Theatre
Queen's Park Dr (Lakeside Dr.), Stratford ON N5A 4M9 0.71km
-
RBC Dominion Securities
187 Ontario St, Stratford ON N5A 3H3 0.5km -
BMO Bank of Montreal
73 Downie St, Stratford ON N5A 1W8 0.64km -
TD Canada Trust Branch and ATM
41 Downie St, Stratford ON N5A 1W7 0.68km





