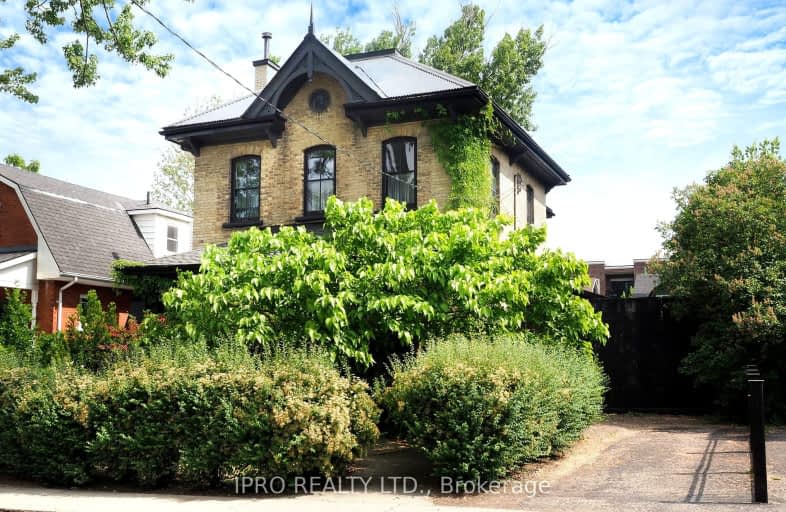Somewhat Walkable
- Some errands can be accomplished on foot.
61
/100
Biker's Paradise
- Daily errands do not require a car.
90
/100

Stratford Northwestern Public School
Elementary: Public
0.96 km
Hamlet Public School
Elementary: Public
1.28 km
St Aloysius School
Elementary: Catholic
0.36 km
Stratford Central Public School
Elementary: Public
0.62 km
Avon Public School
Elementary: Public
0.68 km
Jeanne Sauvé Catholic School
Elementary: Catholic
1.18 km
Mitchell District High School
Secondary: Public
19.54 km
St Marys District Collegiate and Vocational Institute
Secondary: Public
17.63 km
Stratford Central Secondary School
Secondary: Public
0.62 km
St Michael Catholic Secondary School
Secondary: Catholic
1.20 km
Stratford Northwestern Secondary School
Secondary: Public
0.96 km
Waterloo-Oxford District Secondary School
Secondary: Public
24.44 km
-
tir na nOg
Stratford ON 0.82km -
Stratford Skate park
Stratford ON 1.34km -
Tom Patterson Island
Stratford ON 1.45km
-
Libro Financial Group
391 Huron St, Stratford ON N5A 5T6 0.65km -
Scotiabank
1 Ontario St (Church Street), Stratford ON N5A 6S9 0.69km -
RBC Royal Bank
33 Downie St (at Albert St), Stratford ON N5A 1W6 0.85km





