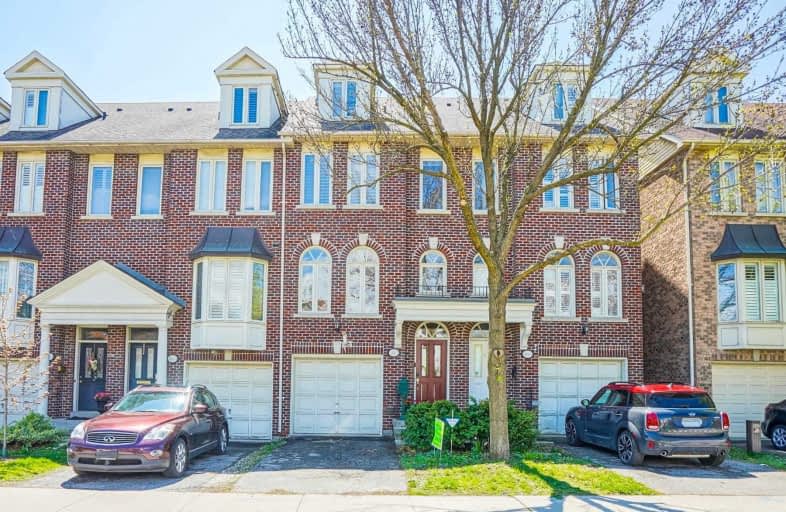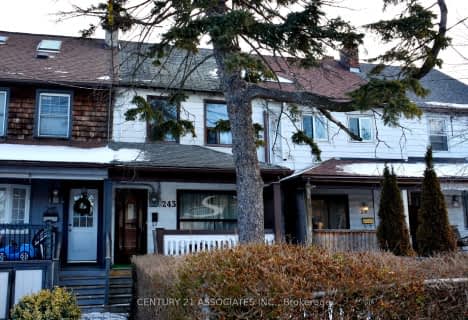Sold on May 25, 2020
Note: Property is not currently for sale or for rent.

-
Type: Att/Row/Twnhouse
-
Style: 3-Storey
-
Size: 2000 sqft
-
Lot Size: 16.01 x 83 Feet
-
Age: 16-30 years
-
Taxes: $4,014 per year
-
Days on Site: 6 Days
-
Added: May 19, 2020 (6 days on market)
-
Updated:
-
Last Checked: 3 months ago
-
MLS®#: W4764223
-
Listed By: Freeman real estate ltd., brokerage
This Executive Freehold (No Fees) Dunpar Townhome Features An Open Concept Living-Dining Area W/Gas Fireplace, Kitchen W/Gas Stove & Full Size Appliances, Walk Out To A Private Deck & Backyard. 9' Ceilings, 3rd Floor Master Is A Loft Style Private Retreat W/Cathedral Ceiling & Ensuite Bath, Walkin Closet & A Balcony. Finished Basement Family Rm Or 4th Bdrm W/Ensuite Powder Rm & Laundry. Bsmt Has Direct Access To Garage. See 3D Tour Or Ask For Walk-Thru Video.
Extras
Elfs, Ss Fridge, Gas Stove, Dw, Micro, W/D, Central Vac, Window Covers, A/C, Furnace, Water Tank (R),Gdo+1 Fob, Excl: Dr Chandelier, Hwod & Security System. Bonus- 1 Bus To Ry Subway Stn, Walk To Lake, Qew 5 Min Away, Walk To Starbucks+Tims
Property Details
Facts for 02-331 Dalesford Road, Toronto
Status
Days on Market: 6
Last Status: Sold
Sold Date: May 25, 2020
Closed Date: Jul 30, 2020
Expiry Date: Dec 31, 2020
Sold Price: $953,000
Unavailable Date: May 25, 2020
Input Date: May 19, 2020
Prior LSC: Listing with no contract changes
Property
Status: Sale
Property Type: Att/Row/Twnhouse
Style: 3-Storey
Size (sq ft): 2000
Age: 16-30
Area: Toronto
Community: Stonegate-Queensway
Availability Date: 30/60/90
Inside
Bedrooms: 3
Bedrooms Plus: 1
Bathrooms: 3
Kitchens: 1
Rooms: 6
Den/Family Room: No
Air Conditioning: Central Air
Fireplace: Yes
Laundry Level: Lower
Central Vacuum: Y
Washrooms: 3
Building
Basement: Finished
Heat Type: Forced Air
Heat Source: Gas
Exterior: Brick
Energy Certificate: N
Water Supply: Municipal
Physically Handicapped-Equipped: N
Special Designation: Unknown
Retirement: N
Parking
Driveway: Private
Garage Spaces: 1
Garage Type: Built-In
Covered Parking Spaces: 1
Total Parking Spaces: 2
Fees
Tax Year: 2019
Tax Legal Description: Pt Lts 313 & 314, Pl M110, Des As Pts 2,31,114 &
Taxes: $4,014
Land
Cross Street: Queensway-Parklawn
Municipality District: Toronto W07
Fronting On: South
Pool: None
Sewer: Sewers
Lot Depth: 83 Feet
Lot Frontage: 16.01 Feet
Rooms
Room details for 02-331 Dalesford Road, Toronto
| Type | Dimensions | Description |
|---|---|---|
| Living Main | 2.59 x 8.14 | Hardwood Floor, Gas Fireplace, O/Looks Dining |
| Dining Main | 2.59 x 8.14 | Hardwood Floor, O/Looks Living |
| Kitchen Main | 4.56 x 3.47 | W/O To Garden, Centre Island, Eat-In Kitchen |
| 2nd Br 2nd | 4.55 x 4.57 | 4 Pc Ensuite, Window, Closet |
| 3rd Br 2nd | 4.62 x 2.79 | Window, Closet |
| Bathroom 2nd | 2.39 x 2.63 | 4 Pc Bath, Soaker |
| Master 3rd | 4.58 x 5.47 | Cathedral Ceiling, W/O To Balcony, W/I Closet |
| Bathroom 3rd | 1.70 x 3.14 | 3 Pc Ensuite, Window |
| Family Bsmt | 4.47 x 5.29 | Access To Garage, Window |
| Bathroom Bsmt | 1.40 x 2.35 | Ensuite Bath, 2 Pc Bath |
| Laundry Bsmt | - | Laundry Sink, Closet |
| XXXXXXXX | XXX XX, XXXX |
XXXX XXX XXXX |
$XXX,XXX |
| XXX XX, XXXX |
XXXXXX XXX XXXX |
$XXX,XXX |
| XXXXXXXX XXXX | XXX XX, XXXX | $953,000 XXX XXXX |
| XXXXXXXX XXXXXX | XXX XX, XXXX | $800,000 XXX XXXX |

George R Gauld Junior School
Elementary: PublicKaren Kain School of the Arts
Elementary: PublicSt Mark Catholic School
Elementary: CatholicSt Louis Catholic School
Elementary: CatholicDavid Hornell Junior School
Elementary: PublicSt Leo Catholic School
Elementary: CatholicLakeshore Collegiate Institute
Secondary: PublicRunnymede Collegiate Institute
Secondary: PublicEtobicoke School of the Arts
Secondary: PublicEtobicoke Collegiate Institute
Secondary: PublicFather John Redmond Catholic Secondary School
Secondary: CatholicBishop Allen Academy Catholic Secondary School
Secondary: Catholic- 1 bath
- 3 bed
- 700 sqft
243 Sixth Street, Toronto, Ontario • M8V 3A8 • New Toronto



