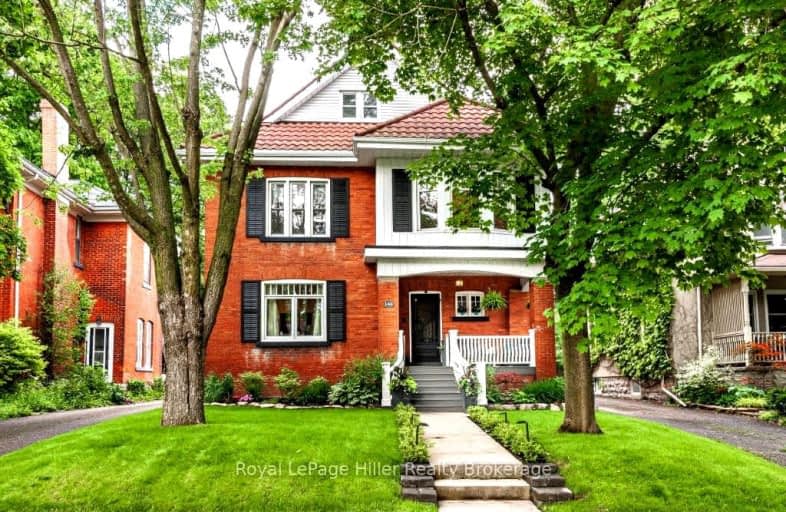Sold on Sep 12, 2024
Note: Property is not currently for sale or for rent.

-
Type: Detached
-
Style: 2 1/2 Storey
-
Lot Size: 41 x 116.6
-
Age: No Data
-
Taxes: $5,616 per year
-
Days on Site: 107 Days
-
Added: Dec 13, 2024 (3 months on market)
-
Updated:
-
Last Checked: 3 months ago
-
MLS®#: X10780766
-
Listed By: Royal lepage hiller realty brokerage
Century home charm and comfortable living awaits in this exquisite 2.5 storey home located in one of Stratford's most desirable wards. Located just minutes from Stratford's vibrant downtown core and the Avon River, you'll be able to immerse yourself into all that Stratford has to offer, including world renowned theatre, restaurants and shops. 140 Douglas invites you with its gorgeous flared staircase leading to the spacious porch where you can sip your morning coffee. Step inside to find loads of character with natural woodwork, hardwood flooring, and a show stopping custom built wine closet for the wine connoisseur. The spacious living/dining room hosts the first of 5 fireplaces in this home and is both perfect for a formal space or can be made into a cozy living area. The newly renovated kitchen has high end appliances and granite countertops, and opens to a family room addition with garden doors that lead to your backyard oasis. An entertainer's dream, you can enjoy a custom built bar, hot tub, or lounge around the campfire. The oversized shed (2023) with roll up door is perfect for all your toys. The second floor of this stately home boasts 4 bedrooms and a 5 piece bathroom. The primary suite, located on the third floor will wow you. It's own spacious living quarters, offering additional space to unwind. Enjoy a generously sized walk in closet and 3 piece ensuite. You'll also enjoy a carport and parking for 3 vehicles, walk up from the basement for easy access, and updated and well maintained mechanics (all owned), including 200 amp electrical panel (2022), Water Softener and Metal (50 year) roof. Call your REALTOR today for a private showing of this spectacular home!
Property Details
Facts for 140 DOUGLAS Street, Stratford
Status
Days on Market: 107
Last Status: Sold
Sold Date: Sep 12, 2024
Closed Date: Apr 01, 2025
Expiry Date: Sep 28, 2024
Sold Price: $1,175,000
Unavailable Date: Sep 12, 2024
Input Date: May 28, 2024
Prior LSC: Listing with no contract changes
Property
Status: Sale
Property Type: Detached
Style: 2 1/2 Storey
Area: Stratford
Community: Stratford
Availability Date: Early Oct -...
Assessment Amount: $373,000
Assessment Year: 2024
Inside
Bedrooms: 5
Bathrooms: 3
Kitchens: 1
Rooms: 13
Air Conditioning: Central Air
Fireplace: Yes
Washrooms: 3
Building
Basement: Unfinished
Basement 2: Walk-Up
Heat Type: Forced Air
Heat Source: Gas
Exterior: Brick
Elevator: N
UFFI: No
Water Supply: Municipal
Special Designation: Unknown
Parking
Driveway: Mutual
Garage Type: Outside/Surface
Covered Parking Spaces: 3
Total Parking Spaces: 3
Fees
Tax Year: 2024
Tax Legal Description: PT LOT 477 PLAN 20 STRATFORD AS IN R368610; S/T & T/W R368610; S
Taxes: $5,616
Highlights
Feature: Hospital
Land
Cross Street: Douglas Street betwe
Municipality District: Stratford
Parcel Number: 531510085
Pool: None
Sewer: Sewers
Lot Depth: 116.6
Lot Frontage: 41
Acres: < .50
Zoning: R2(1)
Additional Media
- Virtual Tour: https://unbranded.youriguide.com/140_douglas_st_stratford_on/
Rooms
Room details for 140 DOUGLAS Street, Stratford
| Type | Dimensions | Description |
|---|---|---|
| Living Main | 4.26 x 7.92 | |
| Kitchen Main | 3.65 x 3.65 | |
| Family Main | 4.57 x 5.48 | |
| Dining Main | 3.04 x 3.65 | |
| Bathroom Main | 4.26 x 3.65 | |
| Br 2nd | 3.04 x 3.65 | |
| Br 2nd | 3.65 x 3.65 | |
| Br 2nd | 3.58 x 3.17 | |
| Br 2nd | 3.56 x 3.48 | |
| Bathroom 2nd | - | |
| Prim Bdrm 3rd | 4.85 x 7.90 | |
| Other 3rd | - |
| XXXXXXXX | XXX XX, XXXX |
XXXXXXX XXX XXXX |
|
| XXX XX, XXXX |
XXXXXX XXX XXXX |
$XXX,XXX | |
| XXXXXXXX | XXX XX, XXXX |
XXXX XXX XXXX |
$X,XXX,XXX |
| XXX XX, XXXX |
XXXXXX XXX XXXX |
$X,XXX,XXX | |
| XXXXXXXX | XXX XX, XXXX |
XXXXXXXX XXX XXXX |
|
| XXX XX, XXXX |
XXXXXX XXX XXXX |
$X,XXX,XXX |
| XXXXXXXX XXXXXXX | XXX XX, XXXX | XXX XXXX |
| XXXXXXXX XXXXXX | XXX XX, XXXX | $219,900 XXX XXXX |
| XXXXXXXX XXXX | XXX XX, XXXX | $1,175,000 XXX XXXX |
| XXXXXXXX XXXXXX | XXX XX, XXXX | $1,199,000 XXX XXXX |
| XXXXXXXX XXXXXXXX | XXX XX, XXXX | XXX XXXX |
| XXXXXXXX XXXXXX | XXX XX, XXXX | $1,230,000 XXX XXXX |

Stratford Northwestern Public School
Elementary: PublicHamlet Public School
Elementary: PublicSt Aloysius School
Elementary: CatholicStratford Central Public School
Elementary: PublicAvon Public School
Elementary: PublicJeanne Sauvé Catholic School
Elementary: CatholicMitchell District High School
Secondary: PublicSt Marys District Collegiate and Vocational Institute
Secondary: PublicStratford Central Secondary School
Secondary: PublicSt Michael Catholic Secondary School
Secondary: CatholicStratford Northwestern Secondary School
Secondary: PublicWaterloo-Oxford District Secondary School
Secondary: Public- 3 bath
- 5 bed
- 2000 sqft
212 Front Street, Stratford, Ontario • N5A 4H7 • 22 - Stratford
- 8 bath
- 7 bed
514 Erie Street, Stratford, Ontario • N5A 2N6 • Stratford


