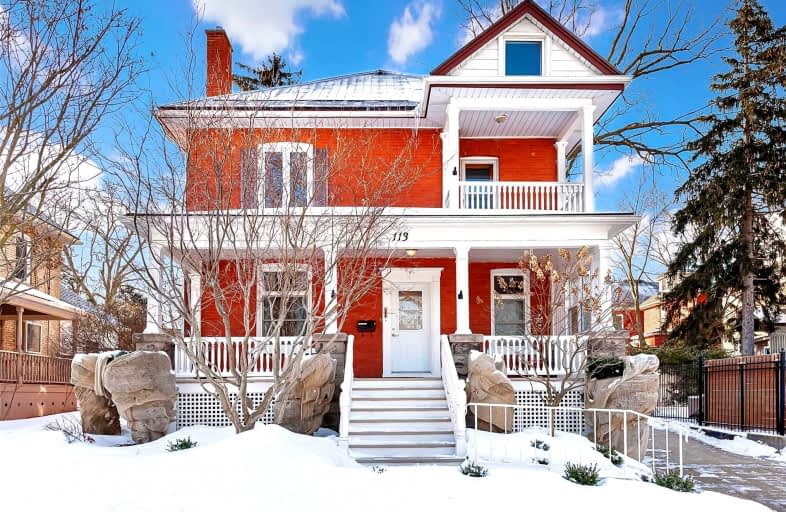
Romeo Public School
Elementary: Public
0.69 km
Shakespeare Public School
Elementary: Public
1.55 km
Stratford Central Public School
Elementary: Public
1.16 km
Jeanne Sauvé Catholic School
Elementary: Catholic
0.79 km
Anne Hathaway Public School
Elementary: Public
1.78 km
Bedford Public School
Elementary: Public
0.94 km
Mitchell District High School
Secondary: Public
20.81 km
St Marys District Collegiate and Vocational Institute
Secondary: Public
18.41 km
Stratford Central Secondary School
Secondary: Public
1.16 km
St Michael Catholic Secondary School
Secondary: Catholic
2.26 km
Stratford Northwestern Secondary School
Secondary: Public
2.01 km
Waterloo-Oxford District Secondary School
Secondary: Public
23.11 km




