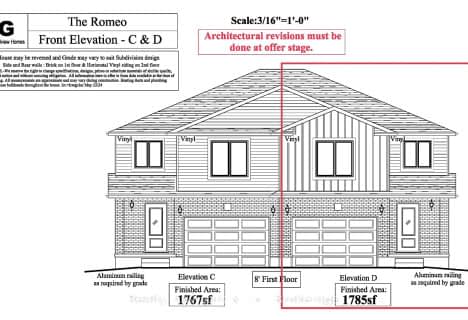Car-Dependent
- Most errands require a car.
25
/100
Somewhat Bikeable
- Most errands require a car.
44
/100

Stratford Northwestern Public School
Elementary: Public
0.55 km
St Aloysius School
Elementary: Catholic
0.89 km
Stratford Central Public School
Elementary: Public
1.66 km
Avon Public School
Elementary: Public
1.56 km
Jeanne Sauvé Catholic School
Elementary: Catholic
2.00 km
Bedford Public School
Elementary: Public
1.22 km
Mitchell District High School
Secondary: Public
19.17 km
St Marys District Collegiate and Vocational Institute
Secondary: Public
18.63 km
Stratford Central Secondary School
Secondary: Public
1.66 km
St Michael Catholic Secondary School
Secondary: Catholic
0.71 km
Stratford Northwestern Secondary School
Secondary: Public
0.55 km
Waterloo-Oxford District Secondary School
Secondary: Public
24.08 km
-
Douglas Street Playground
Stratford ON 1.63km -
tir na nOg
Stratford ON 1.7km -
Catherine East Gardens
John St, Stratford ON 1.74km
-
Localcoin Bitcoin ATM - Shell Food Mart
405 Huron St, Stratford ON N5A 5T6 1.27km -
BDC-Business Development Bank of Canada
516 Huron St, Stratford ON N5A 5T7 1.34km -
Scotiabank
635 Grand Ave W, Stratford ON N5A 6S5 1.64km












