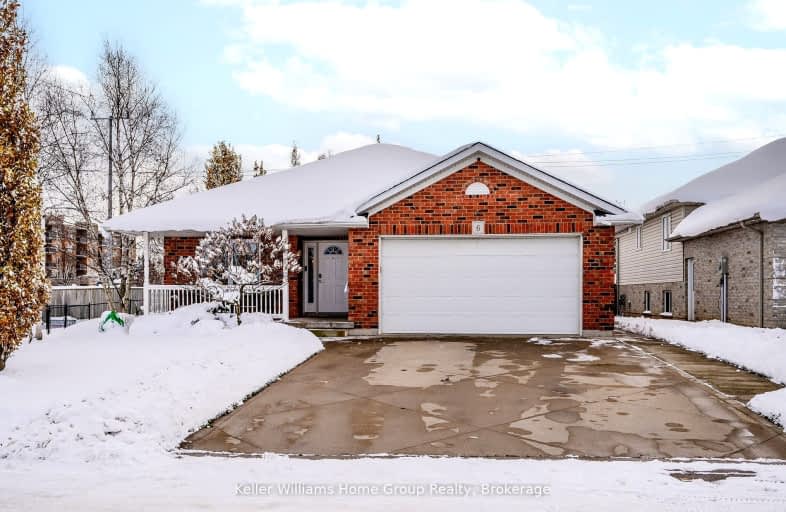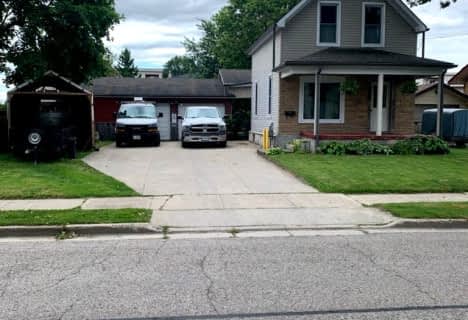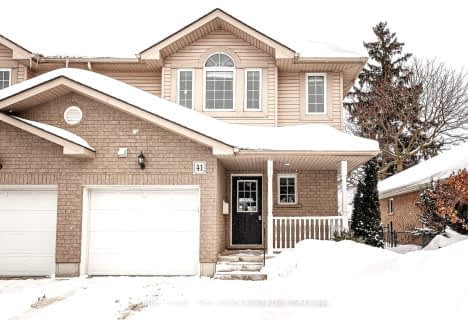Car-Dependent
- Most errands require a car.
Bikeable
- Some errands can be accomplished on bike.

Romeo Public School
Elementary: PublicSt Aloysius School
Elementary: CatholicStratford Central Public School
Elementary: PublicJeanne Sauvé Catholic School
Elementary: CatholicAnne Hathaway Public School
Elementary: PublicBedford Public School
Elementary: PublicMitchell District High School
Secondary: PublicSt Marys District Collegiate and Vocational Institute
Secondary: PublicStratford Central Secondary School
Secondary: PublicSt Michael Catholic Secondary School
Secondary: CatholicStratford Northwestern Secondary School
Secondary: PublicWaterloo-Oxford District Secondary School
Secondary: Public-
North Shore Playground
Stratford ON 0.92km -
Centenial Park
Stratford ON 1.07km -
Upper Queens Playground
55 Queen St (Water St.), Stratford ON N5A 4M9 1.13km
-
TD Bank Financial Group
832 Ontario St, Stratford ON N5A 3K1 1.65km -
President's Choice Financial ATM
211 Ontario St, Stratford ON N5A 3H3 1.83km -
TD Bank Financial Group
41 Downie St, Stratford ON N5A 1W7 2.1km






















