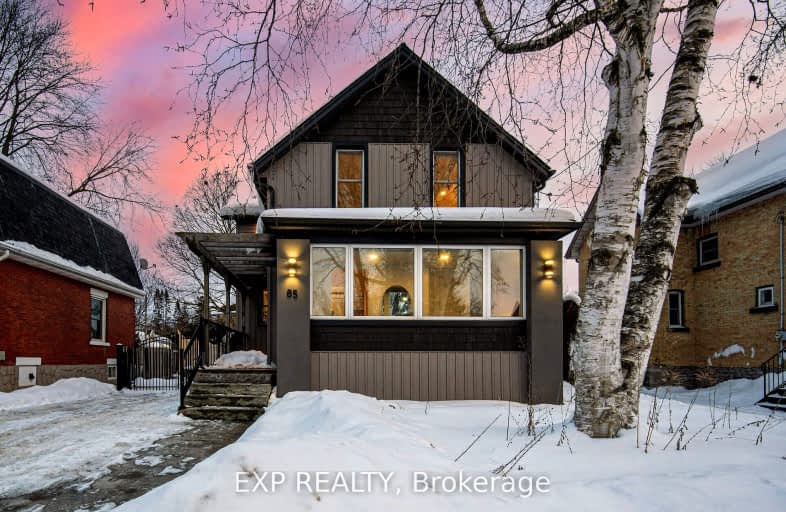Somewhat Walkable
- Some errands can be accomplished on foot.
65
/100
Very Bikeable
- Most errands can be accomplished on bike.
82
/100

Romeo Public School
Elementary: Public
1.08 km
Shakespeare Public School
Elementary: Public
0.24 km
Hamlet Public School
Elementary: Public
0.59 km
St Ambrose Separate School
Elementary: Catholic
0.42 km
Stratford Central Public School
Elementary: Public
1.11 km
Jeanne Sauvé Catholic School
Elementary: Catholic
0.99 km
Mitchell District High School
Secondary: Public
20.81 km
St Marys District Collegiate and Vocational Institute
Secondary: Public
16.67 km
Stratford Central Secondary School
Secondary: Public
1.11 km
St Michael Catholic Secondary School
Secondary: Catholic
2.90 km
Stratford Northwestern Secondary School
Secondary: Public
2.67 km
Waterloo-Oxford District Secondary School
Secondary: Public
24.35 km
-
Monteith Ave Park
Stratford ON 0.68km -
Stratford Skate park
Stratford ON 0.72km -
Queen's Park at the Festival Theatre
Queen's Park Dr (Lakeside Dr.), Stratford ON N5A 4M9 1.04km
-
Scotiabank
327 Erie St, Stratford ON N5A 2N1 0.43km -
BMO Bank of Montreal
73 Downie St, Stratford ON N5A 1W8 1.02km -
TD Canada Trust Branch and ATM
41 Downie St, Stratford ON N5A 1W7 1.09km














