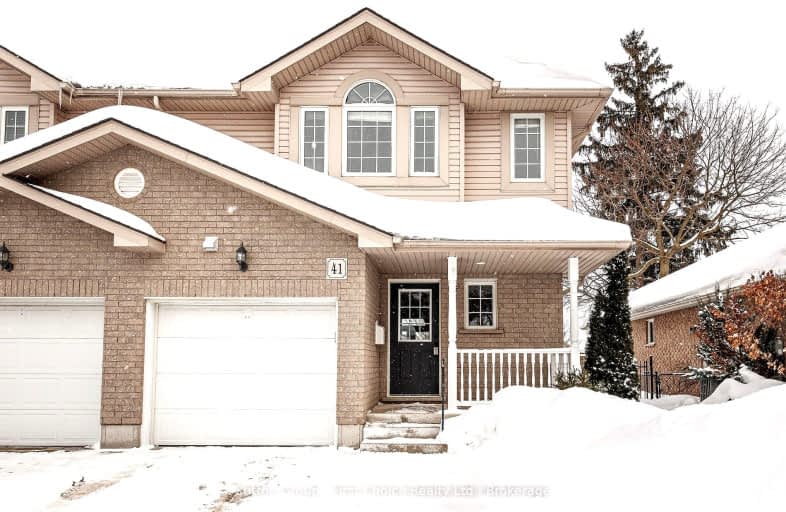Somewhat Walkable
- Some errands can be accomplished on foot.
52
/100
Bikeable
- Some errands can be accomplished on bike.
63
/100

Romeo Public School
Elementary: Public
1.74 km
Shakespeare Public School
Elementary: Public
2.59 km
Stratford Central Public School
Elementary: Public
2.15 km
Jeanne Sauvé Catholic School
Elementary: Catholic
1.85 km
Anne Hathaway Public School
Elementary: Public
2.63 km
Bedford Public School
Elementary: Public
0.71 km
Mitchell District High School
Secondary: Public
21.04 km
St Marys District Collegiate and Vocational Institute
Secondary: Public
19.47 km
Stratford Central Secondary School
Secondary: Public
2.15 km
St Michael Catholic Secondary School
Secondary: Catholic
2.62 km
Stratford Northwestern Secondary School
Secondary: Public
2.41 km
Waterloo-Oxford District Secondary School
Secondary: Public
22.29 km
-
Rocketship Playground
Stratford ON 1.5km -
tir na nOg
Stratford ON 1.89km -
Queen's Park at the Festival Theatre
Queen's Park Dr (Lakeside Dr.), Stratford ON N5A 4M9 1.93km
-
President's Choice Financial ATM
211 Ontario St, Stratford ON N5A 3H3 1.56km -
President's Choice Financial ATM
865 Ontario St, Stratford ON N5A 7Y2 1.57km -
RBC Dominion Securities
187 Ontario St, Stratford ON N5A 3H3 1.62km














