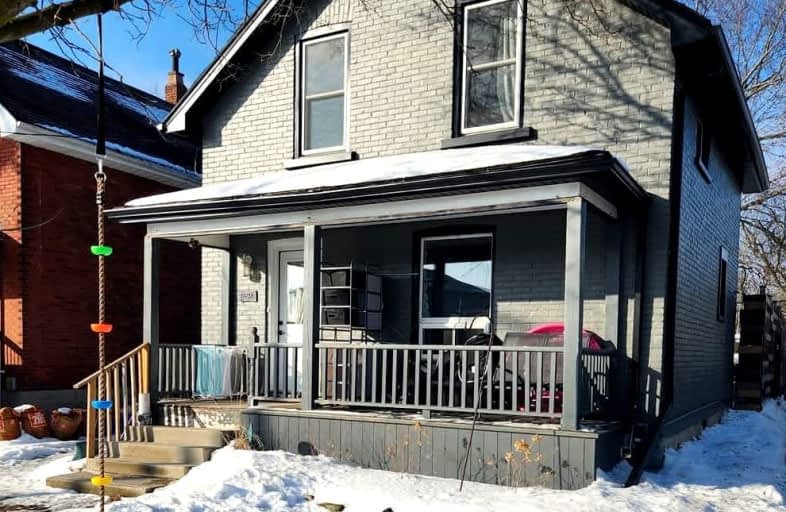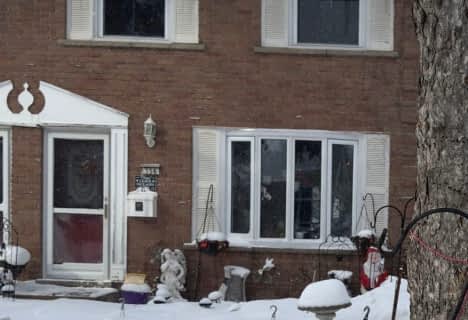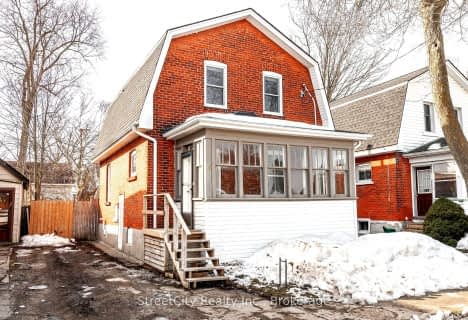
Romeo Public School
Elementary: PublicShakespeare Public School
Elementary: PublicStratford Central Public School
Elementary: PublicJeanne Sauvé Catholic School
Elementary: CatholicAnne Hathaway Public School
Elementary: PublicBedford Public School
Elementary: PublicMitchell District High School
Secondary: PublicSt Marys District Collegiate and Vocational Institute
Secondary: PublicStratford Central Secondary School
Secondary: PublicSt Michael Catholic Secondary School
Secondary: CatholicStratford Northwestern Secondary School
Secondary: PublicWaterloo-Oxford District Secondary School
Secondary: Public-
Centenial Park
Stratford ON 0.76km -
North Shore Playground
Stratford ON 0.89km -
Queen's Park at the Festival Theatre
Queen's Park Dr (Lakeside Dr.), Stratford ON N5A 4M9 1.07km
-
President's Choice Financial ATM
211 Ontario St, Stratford ON N5A 3H3 0.71km -
RBC Dominion Securities
187 Ontario St, Stratford ON N5A 3H3 0.82km -
BMO Bank of Montreal
73 Downie St, Stratford ON N5A 1W8 1km
- 2 bath
- 3 bed
- 700 sqft
356 St Vincent Street, Perth South, Ontario • N5A 2Y1 • Perth South












