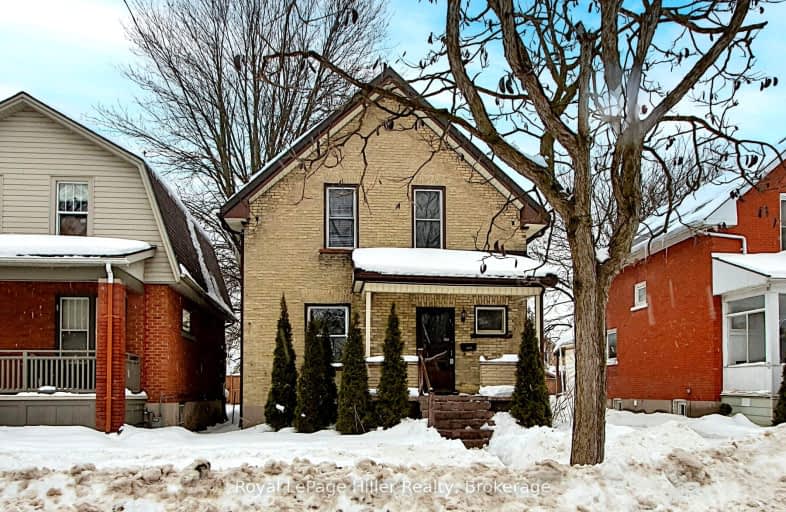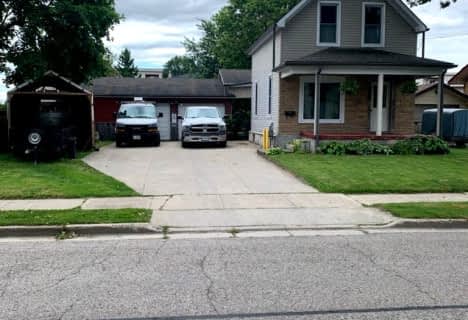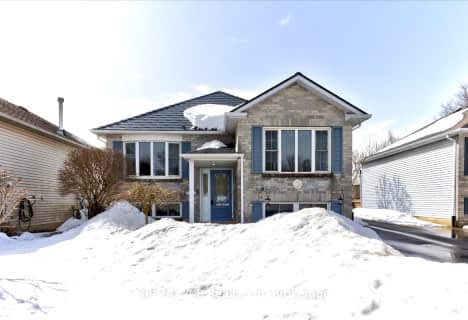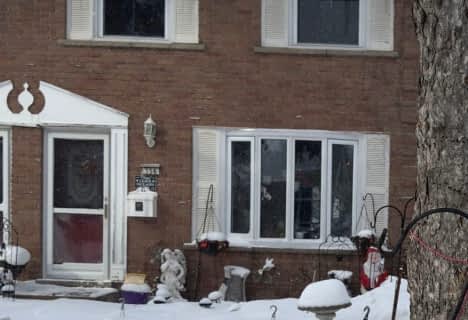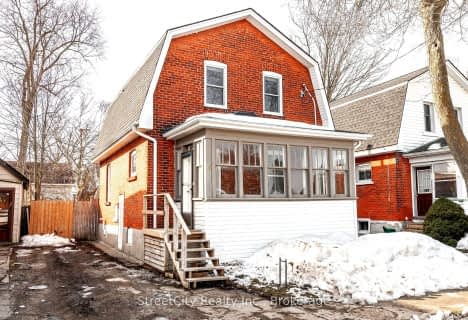Somewhat Walkable
- Some errands can be accomplished on foot.
Very Bikeable
- Most errands can be accomplished on bike.

Romeo Public School
Elementary: PublicShakespeare Public School
Elementary: PublicHamlet Public School
Elementary: PublicSt Ambrose Separate School
Elementary: CatholicJeanne Sauvé Catholic School
Elementary: CatholicAnne Hathaway Public School
Elementary: PublicMitchell District High School
Secondary: PublicSt Marys District Collegiate and Vocational Institute
Secondary: PublicStratford Central Secondary School
Secondary: PublicSt Michael Catholic Secondary School
Secondary: CatholicStratford Northwestern Secondary School
Secondary: PublicWaterloo-Oxford District Secondary School
Secondary: Public-
Stratford Skate park
Stratford ON 0.66km -
Queen's Park at the Festival Theatre
Queen's Park Dr (Lakeside Dr.), Stratford ON N5A 4M9 1.07km -
tir na nOg
Stratford ON 1.15km
-
Scotiabank
327 Erie St, Stratford ON N5A 2N1 0.69km -
BMO Bank of Montreal
73 Downie St, Stratford ON N5A 1W8 1.03km -
TD Canada Trust Branch and ATM
41 Downie St, Stratford ON N5A 1W7 1.11km
- 2 bath
- 3 bed
- 700 sqft
356 St Vincent Street, Perth South, Ontario • N5A 2Y1 • Perth South
