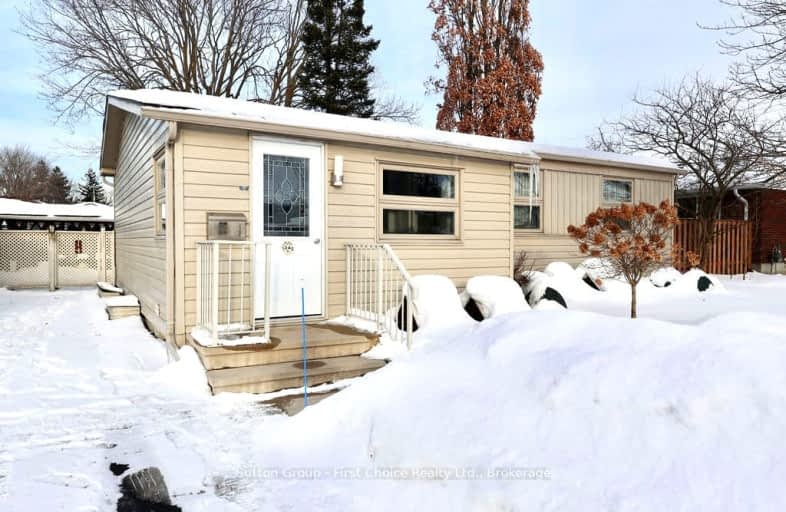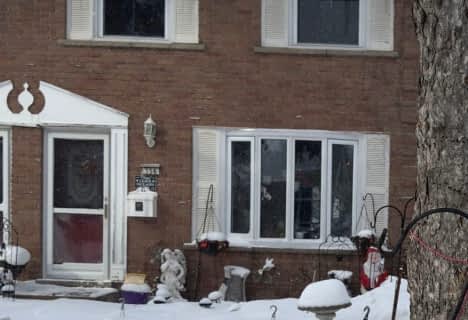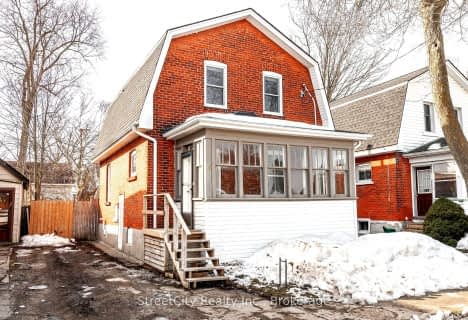Somewhat Walkable
- Some errands can be accomplished on foot.
Bikeable
- Some errands can be accomplished on bike.

St Joseph Separate School
Elementary: CatholicShakespeare Public School
Elementary: PublicHamlet Public School
Elementary: PublicSt Ambrose Separate School
Elementary: CatholicStratford Central Public School
Elementary: PublicAvon Public School
Elementary: PublicMitchell District High School
Secondary: PublicSt Marys District Collegiate and Vocational Institute
Secondary: PublicStratford Central Secondary School
Secondary: PublicSt Michael Catholic Secondary School
Secondary: CatholicStratford Northwestern Secondary School
Secondary: PublicWaterloo-Oxford District Secondary School
Secondary: Public-
Marsh Pond Park
Stratford ON 0.31km -
Monteith Ave Park
Stratford ON 0.47km -
Catherine East Gardens
John St, Stratford ON 1.15km
-
Scotiabank
10 Wright Blvd, Stratford ON N4Z 1H3 0.72km -
Scotiabank
327 Erie St, Stratford ON N5A 2N1 0.92km -
Scotiabank
635 Grand Ave W, Stratford ON N5A 6S5 1.65km
- 2 bath
- 3 bed
- 700 sqft
356 St Vincent Street, Perth South, Ontario • N5A 2Y1 • Perth South














