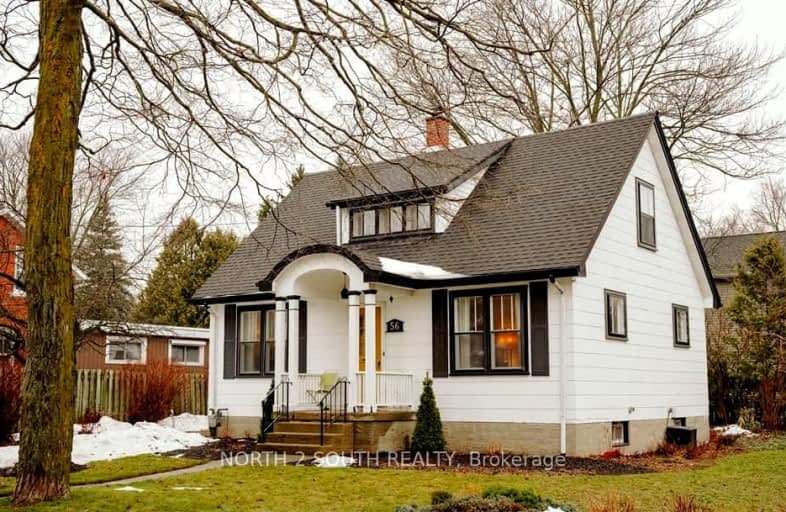Somewhat Walkable
- Some errands can be accomplished on foot.
66
/100
Very Bikeable
- Most errands can be accomplished on bike.
84
/100

Romeo Public School
Elementary: Public
1.03 km
Stratford Northwestern Public School
Elementary: Public
1.07 km
St Aloysius School
Elementary: Catholic
0.58 km
Stratford Central Public School
Elementary: Public
0.61 km
Avon Public School
Elementary: Public
1.02 km
Jeanne Sauvé Catholic School
Elementary: Catholic
1.00 km
Mitchell District High School
Secondary: Public
19.80 km
St Marys District Collegiate and Vocational Institute
Secondary: Public
17.89 km
Stratford Central Secondary School
Secondary: Public
0.61 km
St Michael Catholic Secondary School
Secondary: Catholic
1.33 km
Stratford Northwestern Secondary School
Secondary: Public
1.07 km
Waterloo-Oxford District Secondary School
Secondary: Public
24.11 km
-
tir na nOg
Stratford ON 0.67km -
Queen's Park at the Festival Theatre
Queen's Park Dr (Lakeside Dr.), Stratford ON N5A 4M9 0.76km -
Catherine East Gardens
John St, Stratford ON 0.9km
-
Scotiabank
1 Ontario St (Church Street), Stratford ON N5A 6S9 0.57km -
Scotiabank
635 Grand Ave W, Stratford ON N5A 6S5 0.59km -
TD Canada Trust Branch and ATM
41 Downie St, Stratford ON N5A 1W7 0.73km














