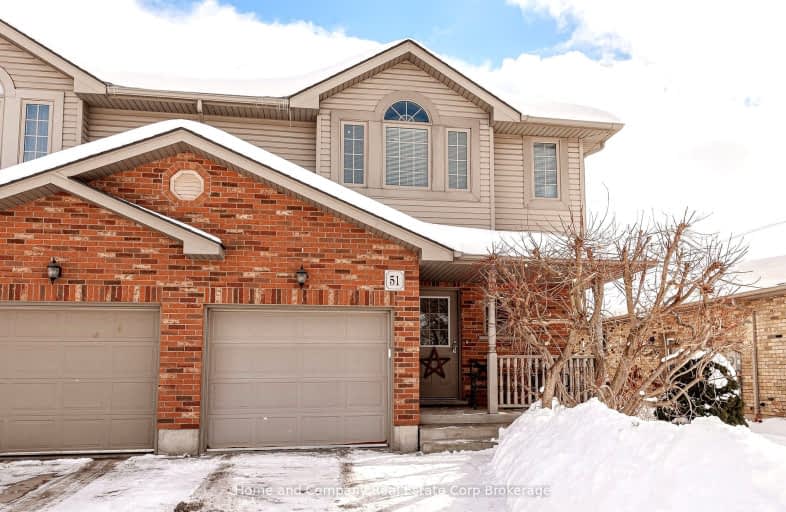Somewhat Walkable
- Some errands can be accomplished on foot.
52
/100
Bikeable
- Some errands can be accomplished on bike.
63
/100

Romeo Public School
Elementary: Public
1.77 km
Shakespeare Public School
Elementary: Public
2.63 km
Stratford Central Public School
Elementary: Public
2.17 km
Jeanne Sauvé Catholic School
Elementary: Catholic
1.88 km
Anne Hathaway Public School
Elementary: Public
2.67 km
Bedford Public School
Elementary: Public
0.70 km
Mitchell District High School
Secondary: Public
21.02 km
St Marys District Collegiate and Vocational Institute
Secondary: Public
19.50 km
Stratford Central Secondary School
Secondary: Public
2.17 km
St Michael Catholic Secondary School
Secondary: Catholic
2.61 km
Stratford Northwestern Secondary School
Secondary: Public
2.40 km
Waterloo-Oxford District Secondary School
Secondary: Public
22.28 km
-
Centenial Park
Stratford ON 0.76km -
Queen's Park at the Festival Theatre
Queen's Park Dr (Lakeside Dr.), Stratford ON N5A 4M9 1.95km -
Douglas Street Playground
Stratford ON 3.23km
-
President's Choice Financial ATM
211 Ontario St, Stratford ON N5A 3H3 1.59km -
CIBC
1207 Queen's Bush Rd, Wellesley ON N0B 2T0 19.29km -
BMO Bank of Montreal
136 Queen St E, St. Marys ON N4X 1B3 19.77km














