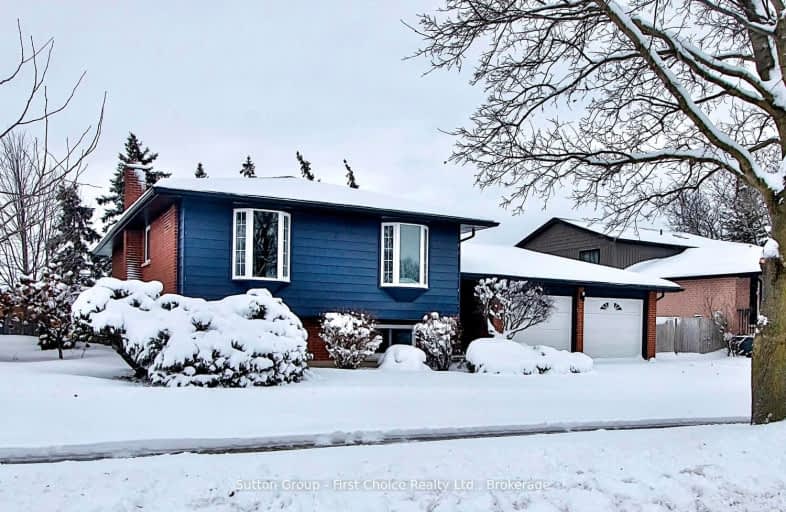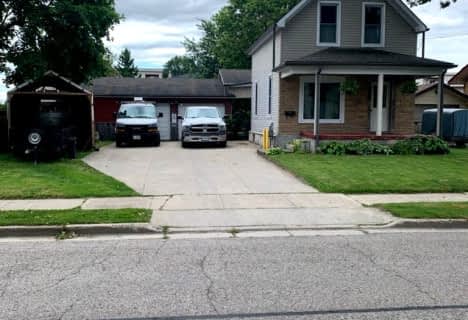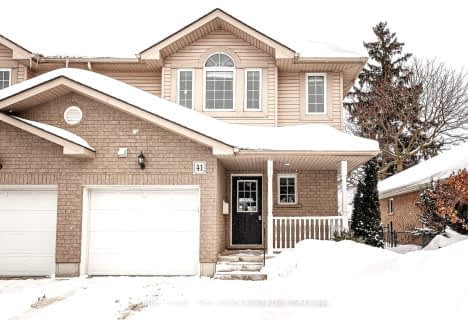Car-Dependent
- Almost all errands require a car.
Somewhat Bikeable
- Most errands require a car.

Stratford Northwestern Public School
Elementary: PublicSt Aloysius School
Elementary: CatholicStratford Central Public School
Elementary: PublicAvon Public School
Elementary: PublicJeanne Sauvé Catholic School
Elementary: CatholicBedford Public School
Elementary: PublicMitchell District High School
Secondary: PublicSt Marys District Collegiate and Vocational Institute
Secondary: PublicStratford Central Secondary School
Secondary: PublicSt Michael Catholic Secondary School
Secondary: CatholicStratford Northwestern Secondary School
Secondary: PublicWaterloo-Oxford District Secondary School
Secondary: Public-
Douglas Street Playground
Stratford ON 1.35km -
Catherine East Gardens
John St, Stratford ON 1.39km -
tir na nOg
Stratford ON 1.43km
-
Libro Financial Group
391 Huron St, Stratford ON N5A 5T6 0.92km -
BDC-Business Development Bank of Canada
516 Huron St, Stratford ON N5A 5T7 1.1km -
Business Development Bank
516 Huron St, Stratford ON N5A 5T7 1.1km






















