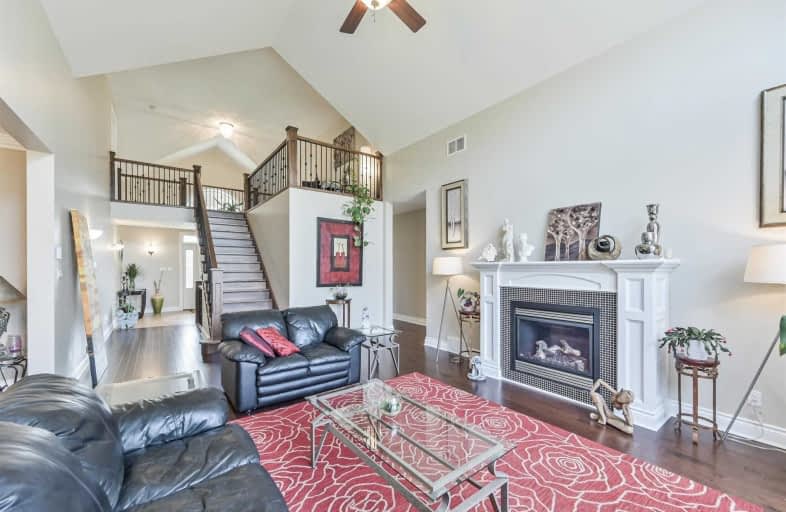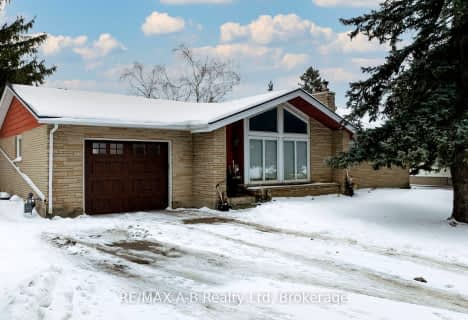Sold on Aug 08, 2020
Note: Property is not currently for sale or for rent.

-
Type: Detached
-
Style: 2-Storey
-
Size: 2000 sqft
-
Lot Size: 154.56 x 521.52 Feet
-
Age: 6-15 years
-
Taxes: $5,025 per year
-
Days on Site: 7 Days
-
Added: Aug 01, 2020 (1 week on market)
-
Updated:
-
Last Checked: 1 month ago
-
MLS®#: X4854421
-
Listed By: Sutton group quantum realty inc., brokerage
Custom Lofted Bungalow Build 2011 W/Walk-Out Basement/Over 4000Sf Finished/Over 1.6 Acra Lot W/Lake Access/4 Brm/4Wr/Open Concept/High Ceilings/Quality Kitchen W/ Granite Island/Separate Dining Rm/Basement Could Be A Perfect One Or Two Brm In Law-Apartment/Detached Huge Heated Garage Able To Fit 2 Full-Size Trucks Or 10 Regular Cars/Perfect Workshop/ Driveway Fits 20 Cars/Solid Home/Move-In Condition/See 3D-Tour/Unbitable Price!
Extras
All Existing Quality Appliances/All Existing Window Covering/All Light Fixtures/Geothermal Heating System/Water Pump & Equipment/200 Amper Panel For House/60 Amp For Truck Garage/Heated Floors In Basement, Kitchen, Bath/Hwt/Furnace/Cac/Gdo
Property Details
Facts for 2876 Line 34, Perth East
Status
Days on Market: 7
Last Status: Sold
Sold Date: Aug 08, 2020
Closed Date: Oct 30, 2020
Expiry Date: Oct 31, 2020
Sold Price: $1,249,900
Unavailable Date: Aug 08, 2020
Input Date: Aug 03, 2020
Prior LSC: Listing with no contract changes
Property
Status: Sale
Property Type: Detached
Style: 2-Storey
Size (sq ft): 2000
Age: 6-15
Area: Perth East
Availability Date: 60/90/Tba
Inside
Bedrooms: 3
Bedrooms Plus: 1
Bathrooms: 4
Kitchens: 1
Kitchens Plus: 1
Rooms: 9
Den/Family Room: No
Air Conditioning: Central Air
Fireplace: Yes
Laundry Level: Main
Central Vacuum: Y
Washrooms: 4
Utilities
Gas: Yes
Building
Basement: Apartment
Basement 2: Fin W/O
Heat Type: Forced Air
Heat Source: Grnd Srce
Exterior: Brick
Exterior: Stone
Water Supply Type: Drilled Well
Water Supply: Well
Special Designation: Unknown
Other Structures: Garden Shed
Parking
Driveway: Pvt Double
Garage Spaces: 2
Garage Type: Built-In
Covered Parking Spaces: 10
Total Parking Spaces: 12
Fees
Tax Year: 2019
Tax Legal Description: North Easthope Con 1 Pt Lot 37 Pt Rd Allow And Rp
Taxes: $5,025
Highlights
Feature: Lake/Pond
Feature: Part Cleared
Feature: Ravine
Feature: Terraced
Feature: Wooded/Treed
Land
Cross Street: Forest Rd / 34 Line
Municipality District: Perth East
Fronting On: North
Parcel Number: 530820070
Pool: None
Sewer: Septic
Lot Depth: 521.52 Feet
Lot Frontage: 154.56 Feet
Acres: .50-1.99
Waterfront: Indirect
Additional Media
- Virtual Tour: https://studiogtavtour.ca/2876-Line-34/idx
Rooms
Room details for 2876 Line 34, Perth East
| Type | Dimensions | Description |
|---|---|---|
| Living Ground | 4.62 x 6.11 | Hardwood Floor, Vaulted Ceiling, Gas Fireplace |
| Dining Ground | 3.63 x 3.96 | Hardwood Floor, Crown Moulding |
| Kitchen Ground | 4.90 x 5.85 | Ceramic Floor, Centre Island, Granite Counter |
| Master Ground | 3.94 x 6.89 | Hardwood Floor, W/I Closet, Ensuite Bath |
| 2nd Br Ground | 3.32 x 3.94 | Hardwood Floor, Double Closet |
| 3rd Br 2nd | 4.51 x 6.40 | Hardwood Floor, W/I Closet, 3 Pc Bath |
| Loft 2nd | 1.87 x 4.81 | Hardwood Floor, O/Looks Living |
| Family Bsmt | 4.30 x 11.53 | Laminate, Pantry, Closet |
| Games Bsmt | 4.53 x 5.79 | Laminate, Open Concept |
| Dining Bsmt | 2.90 x 2.96 | Laminate |
| Kitchen Bsmt | 2.91 x 4.31 | Laminate |
| 4th Br Bsmt | 3.84 x 6.27 | Laminate, 4 Pc Bath, Closet |
| XXXXXXXX | XXX XX, XXXX |
XXXX XXX XXXX |
$X,XXX,XXX |
| XXX XX, XXXX |
XXXXXX XXX XXXX |
$X,XXX,XXX | |
| XXXXXXXX | XXX XX, XXXX |
XXXXXXX XXX XXXX |
|
| XXX XX, XXXX |
XXXXXX XXX XXXX |
$X,XXX,XXX | |
| XXXXXXXX | XXX XX, XXXX |
XXXXXXXX XXX XXXX |
|
| XXX XX, XXXX |
XXXXXX XXX XXXX |
$X,XXX,XXX | |
| XXXXXXXX | XXX XX, XXXX |
XXXXXXX XXX XXXX |
|
| XXX XX, XXXX |
XXXXXX XXX XXXX |
$X,XXX,XXX |
| XXXXXXXX XXXX | XXX XX, XXXX | $1,249,900 XXX XXXX |
| XXXXXXXX XXXXXX | XXX XX, XXXX | $1,297,900 XXX XXXX |
| XXXXXXXX XXXXXXX | XXX XX, XXXX | XXX XXXX |
| XXXXXXXX XXXXXX | XXX XX, XXXX | $1,298,000 XXX XXXX |
| XXXXXXXX XXXXXXXX | XXX XX, XXXX | XXX XXXX |
| XXXXXXXX XXXXXX | XXX XX, XXXX | $1,395,000 XXX XXXX |
| XXXXXXXX XXXXXXX | XXX XX, XXXX | XXX XXXX |
| XXXXXXXX XXXXXX | XXX XX, XXXX | $1,530,000 XXX XXXX |

Romeo Public School
Elementary: PublicShakespeare Public School
Elementary: PublicSt Ambrose Separate School
Elementary: CatholicJeanne Sauvé Catholic School
Elementary: CatholicAnne Hathaway Public School
Elementary: PublicBedford Public School
Elementary: PublicMitchell District High School
Secondary: PublicSt Marys District Collegiate and Vocational Institute
Secondary: PublicStratford Central Secondary School
Secondary: PublicSt Michael Catholic Secondary School
Secondary: CatholicStratford Northwestern Secondary School
Secondary: PublicWaterloo-Oxford District Secondary School
Secondary: Public- 2 bath
- 3 bed
3981 111 Road, Perth East, Ontario • N5A 6S5 • 46 - North Easthope Twp



