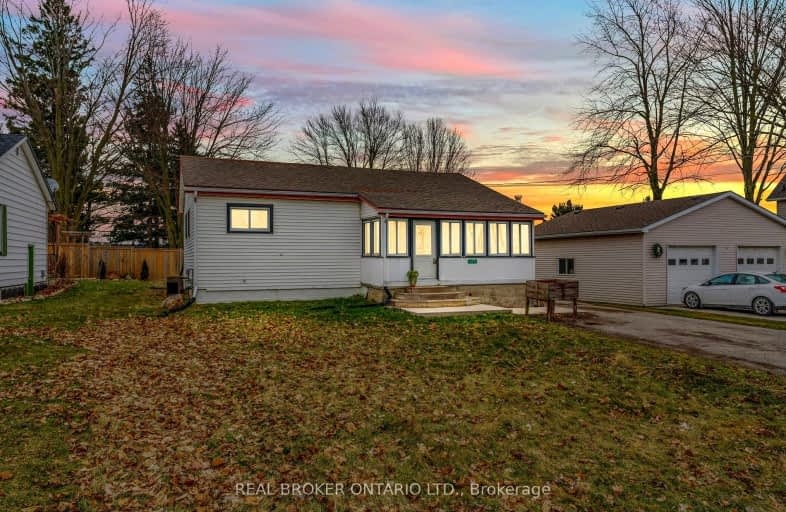Car-Dependent
- Almost all errands require a car.
19
/100
Somewhat Bikeable
- Most errands require a car.
31
/100

St Patricks Separate School
Elementary: Catholic
7.60 km
St Joseph Separate School
Elementary: Catholic
7.45 km
Stratford Northwestern Public School
Elementary: Public
6.36 km
Central Perth Elementary School
Elementary: Public
6.76 km
St Aloysius School
Elementary: Catholic
6.73 km
Avon Public School
Elementary: Public
6.59 km
Mitchell District High School
Secondary: Public
12.52 km
St Marys District Collegiate and Vocational Institute
Secondary: Public
17.79 km
Stratford Central Secondary School
Secondary: Public
7.57 km
St Michael Catholic Secondary School
Secondary: Catholic
6.12 km
Listowel District Secondary School
Secondary: Public
36.68 km
Stratford Northwestern Secondary School
Secondary: Public
6.36 km
-
Douglas Street Playground
Stratford ON 6.02km -
Catherine East Gardens
John St, Stratford ON 7.04km -
Monteith Ave Park
Stratford ON 7.79km
-
BMO Bank of Montreal
581 Huron St, Stratford ON N5A 5T8 5.79km -
Business Development Bank
516 Huron St, Stratford ON N5A 5T7 5.99km -
BDC-Business Development Bank of Canada
516 Huron St, Stratford ON N5A 5T7 6km


