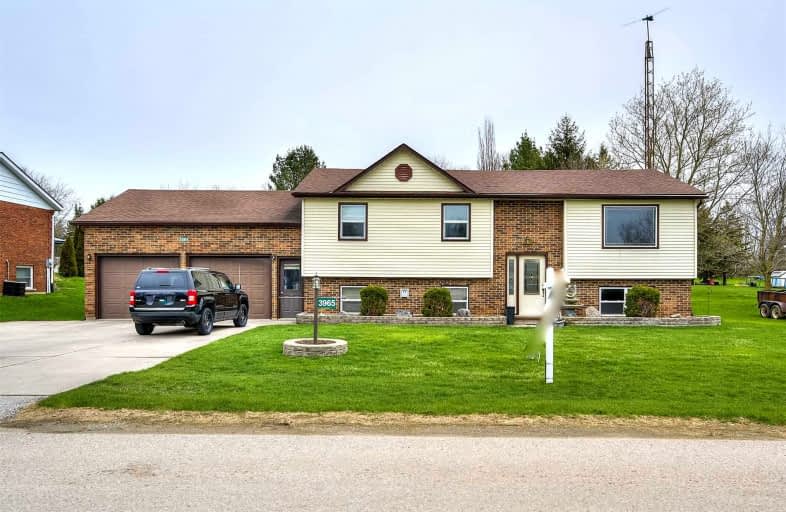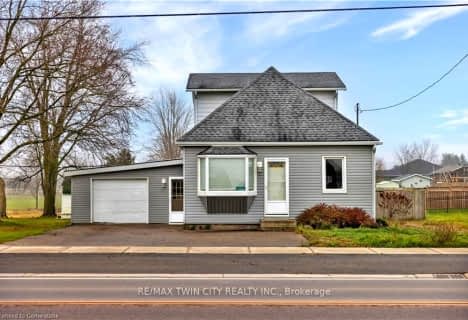Sold on Jun 02, 2022
Note: Property is not currently for sale or for rent.

-
Type: Detached
-
Style: Bungalow
-
Lot Size: 93.46 x 186.78 Feet
-
Age: No Data
-
Taxes: $2,766 per year
-
Days on Site: 16 Days
-
Added: May 17, 2022 (2 weeks on market)
-
Updated:
-
Last Checked: 1 month ago
-
MLS®#: X5621314
-
Listed By: Shaw realty group inc., brokerage
Welcome Home To 3965 Burns St In The Quiet Community Of Shakespeare Only A 30 Minute Drive From Kw! This Raised Bungalow Is On A Beautiful Half Acre Lot And Offers Amazing Potential To Become A Multi-Residential Or Single Family Home! Parking For Family Gatherings Will Never Be An Issue With Your Double Car Garage And Parking For 4 On Your Concrete Driveway. Inside The Home You Will Find A Large Open Concept Living Area, Kitchen, And Dining Space, Along With 3 Bedrooms And The Main Bath. The Skylight In The Kitchen Floods The Home With Natural Light And Adds A Lovely Feature. Enjoy A Beautiful Elevated Deck Off The Dining Area, Overlooking Your Massive 250Ft Deep Lot Yard! Downstairs You'll Find A Cozy Rec Room, Fourth Bedroom, Bathroom, Laundry, And Bonus Room. Lot's Of Space To Become A Second Dwelling Unit! Zoning Allows A Duplex! Call Today To Book Your Showing - This One Could Be Yours!
Extras
Inclusions: Dishwasher, Dryer, Garage Door Opener, Range Hood, Refrigerator, Stove, Washer
Property Details
Facts for 3965 Burns Street, Perth East
Status
Days on Market: 16
Last Status: Sold
Sold Date: Jun 02, 2022
Closed Date: Aug 11, 2022
Expiry Date: Aug 11, 2022
Sold Price: $755,000
Unavailable Date: Jun 02, 2022
Input Date: May 17, 2022
Property
Status: Sale
Property Type: Detached
Style: Bungalow
Area: Perth East
Availability Date: 60 Days
Assessment Amount: $149,000
Assessment Year: 2016
Inside
Bedrooms: 3
Bedrooms Plus: 1
Bathrooms: 2
Kitchens: 1
Rooms: 7
Den/Family Room: Yes
Air Conditioning: Central Air
Fireplace: Yes
Washrooms: 2
Building
Basement: Full
Basement 2: W/O
Heat Type: Other
Heat Source: Gas
Exterior: Brick
Exterior: Vinyl Siding
Elevator: N
UFFI: No
Water Supply Type: Shared Well
Water Supply: Municipal
Special Designation: Unknown
Parking
Driveway: Pvt Double
Garage Spaces: 2
Garage Type: Attached
Covered Parking Spaces: 4
Total Parking Spaces: 6
Fees
Tax Year: 2021
Tax Legal Description: Lt 143,144 Pl 331 S.Easthope
Taxes: $2,766
Land
Cross Street: Byron St To Burns St
Municipality District: Perth East
Fronting On: East
Pool: None
Sewer: Septic
Lot Depth: 186.78 Feet
Lot Frontage: 93.46 Feet
Acres: < .50
Zoning: R2
Waterfront: None
Additional Media
- Virtual Tour: https://youriguide.com/3965_burns_st_shakespeare_on/
Rooms
Room details for 3965 Burns Street, Perth East
| Type | Dimensions | Description |
|---|---|---|
| Bathroom Main | 1.50 x 3.53 | 4 Pc Bath |
| Br Main | 2.62 x 3.56 | |
| Br Main | 2.74 x 4.65 | |
| Dining Main | 3.02 x 3.61 | |
| Kitchen Main | 3.68 x 3.61 | |
| Living Main | 4.19 x 4.75 | |
| Prim Bdrm Main | 4.04 x 3.53 | |
| Bathroom Bsmt | 2.44 x 1.32 | |
| Den Bsmt | 3.89 x 2.51 | |
| Family Bsmt | 6.07 x 4.57 | |
| Rec Bsmt | 3.89 x 5.13 |
| XXXXXXXX | XXX XX, XXXX |
XXXX XXX XXXX |
$XXX,XXX |
| XXX XX, XXXX |
XXXXXX XXX XXXX |
$XXX,XXX | |
| XXXXXXXX | XXX XX, XXXX |
XXXXXXX XXX XXXX |
|
| XXX XX, XXXX |
XXXXXX XXX XXXX |
$XXX,XXX |
| XXXXXXXX XXXX | XXX XX, XXXX | $755,000 XXX XXXX |
| XXXXXXXX XXXXXX | XXX XX, XXXX | $814,900 XXX XXXX |
| XXXXXXXX XXXXXXX | XXX XX, XXXX | XXX XXXX |
| XXXXXXXX XXXXXX | XXX XX, XXXX | $814,900 XXX XXXX |

North Easthope Public School
Elementary: PublicGrandview Public School
Elementary: PublicSprucedale Public School
Elementary: PublicHoly Family Catholic Elementary School
Elementary: CatholicTavistock Public School
Elementary: PublicForest Glen Public School
Elementary: PublicWoodstock Collegiate Institute
Secondary: PublicHuron Park Secondary School
Secondary: PublicStratford Central Secondary School
Secondary: PublicSt Michael Catholic Secondary School
Secondary: CatholicStratford Northwestern Secondary School
Secondary: PublicWaterloo-Oxford District Secondary School
Secondary: Public- — bath
- — bed
- — sqft
2241 LINE 34, Perth East, Ontario • N0B 2P0 • 47 - Shakespeare



