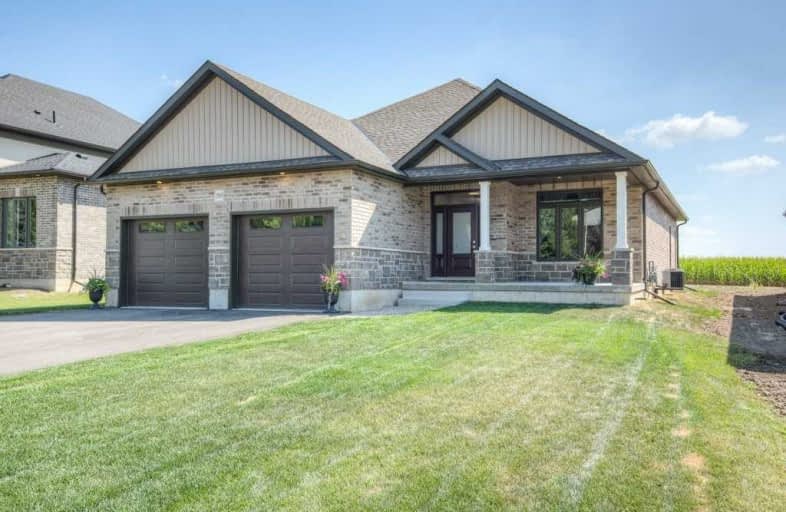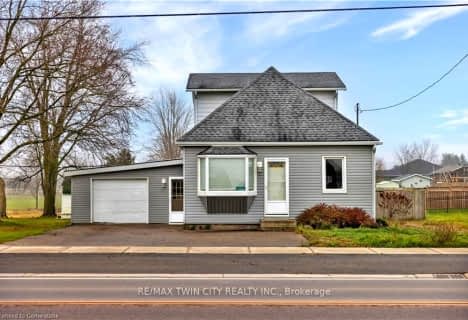Sold on Sep 22, 2019
Note: Property is not currently for sale or for rent.

-
Type: Detached
-
Style: Bungalow
-
Size: 1500 sqft
-
Lot Size: 63.71 x 150 Feet
-
Age: 0-5 years
-
Taxes: $877 per year
-
Days on Site: 39 Days
-
Added: Sep 25, 2019 (1 month on market)
-
Updated:
-
Last Checked: 1 month ago
-
MLS®#: X4549215
-
Listed By: Keller williams-golden triangle realty, brokerage
The Exterior Is Wrapped In Brick & Stone, And The Roof Is Finished W/ High Quality 35 Yrs Asphalt Shingles. In The Kitchen, The Cabinetry Is Custom Built, W/ Soft Close Hardware, The Counter Is Granite, And The Backsplash Is Stunning & Unique. The Bsmt Also Has A Walk Up To A Seperate Entrance From The Garage! The Backyrd Features A 20 X 16 Deck, With Full Privacy As It Backs Into Green.
Extras
**Interboard Listing: Cambridge R.E. Assoc**
Property Details
Facts for 3969 Wilson Street, Perth East
Status
Days on Market: 39
Last Status: Sold
Sold Date: Sep 22, 2019
Closed Date: Nov 21, 2019
Expiry Date: Nov 14, 2019
Sold Price: $697,000
Unavailable Date: Sep 22, 2019
Input Date: Aug 16, 2019
Prior LSC: Listing with no contract changes
Property
Status: Sale
Property Type: Detached
Style: Bungalow
Size (sq ft): 1500
Age: 0-5
Area: Perth East
Availability Date: Flexible
Assessment Amount: $100,384
Assessment Year: 2019
Inside
Bedrooms: 2
Bedrooms Plus: 2
Bathrooms: 3
Kitchens: 1
Rooms: 8
Den/Family Room: No
Air Conditioning: Central Air
Fireplace: No
Washrooms: 3
Building
Basement: Finished
Basement 2: Full
Heat Type: Forced Air
Heat Source: Gas
Exterior: Brick
Exterior: Stone
Elevator: N
Water Supply: Municipal
Special Designation: Unknown
Parking
Driveway: Private
Garage Spaces: 2
Garage Type: Attached
Covered Parking Spaces: 4
Total Parking Spaces: 6
Fees
Tax Year: 2019
Tax Legal Description: Lot 4, Plan 44M65 Subject To An Easement ...
Taxes: $877
Land
Cross Street: Byron St & William S
Municipality District: Perth East
Fronting On: West
Pool: None
Sewer: Sewers
Lot Depth: 150 Feet
Lot Frontage: 63.71 Feet
Acres: < .50
Zoning: Residential
Additional Media
- Virtual Tour: https://unbranded.youriguide.com/3969_wilson_st_shakespeare_on
Rooms
Room details for 3969 Wilson Street, Perth East
| Type | Dimensions | Description |
|---|---|---|
| Bathroom Ground | - | 4 Pc Bath |
| Bathroom Ground | - | 5 Pc Ensuite |
| Br Ground | 3.95 x 3.49 | |
| Dining Ground | 3.99 x 3.18 | |
| Dining Ground | 3.82 x 2.83 | |
| Kitchen Ground | 4.96 x 4.72 | |
| Rec Bsmt | 12.07 x 9.43 | |
| Living Ground | 3.87 x 5.36 | |
| Master Ground | 6.18 x 4.66 | |
| Bathroom Bsmt | - | 3 Pc Bath |
| Br Bsmt | 3.73 x 4.72 | |
| Br Bsmt | 3.78 x 5.87 |
| XXXXXXXX | XXX XX, XXXX |
XXXX XXX XXXX |
$XXX,XXX |
| XXX XX, XXXX |
XXXXXX XXX XXXX |
$XXX,XXX |
| XXXXXXXX XXXX | XXX XX, XXXX | $697,000 XXX XXXX |
| XXXXXXXX XXXXXX | XXX XX, XXXX | $700,000 XXX XXXX |

North Easthope Public School
Elementary: PublicGrandview Public School
Elementary: PublicSprucedale Public School
Elementary: PublicHoly Family Catholic Elementary School
Elementary: CatholicTavistock Public School
Elementary: PublicForest Glen Public School
Elementary: PublicÉcole secondaire catholique École secondaire Notre-Dame
Secondary: CatholicHuron Park Secondary School
Secondary: PublicStratford Central Secondary School
Secondary: PublicSt Michael Catholic Secondary School
Secondary: CatholicStratford Northwestern Secondary School
Secondary: PublicWaterloo-Oxford District Secondary School
Secondary: Public- — bath
- — bed
- — sqft
2241 LINE 34, Perth East, Ontario • N0B 2P0 • 47 - Shakespeare



