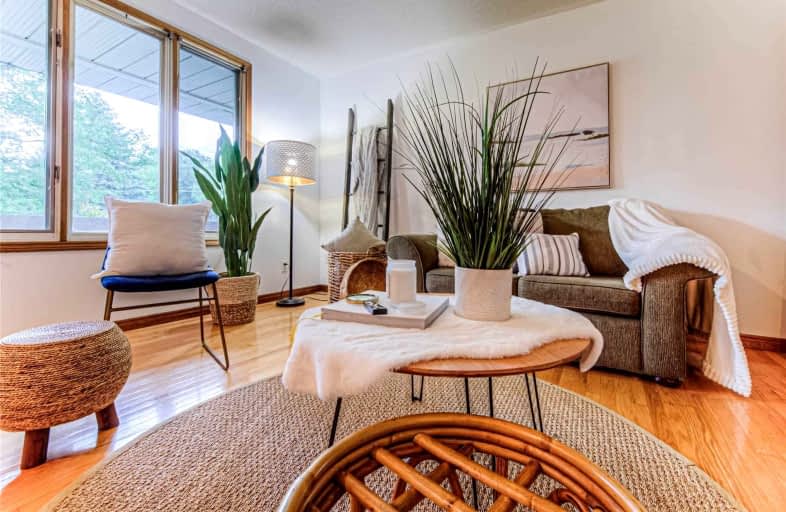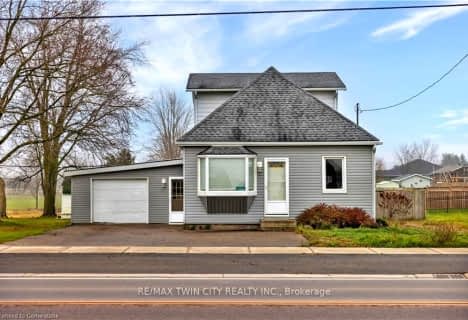Sold on Dec 21, 2022
Note: Property is not currently for sale or for rent.

-
Type: Detached
-
Style: Bungalow
-
Size: 1100 sqft
-
Lot Size: 93.71 x 93.65 Feet
-
Age: 31-50 years
-
Taxes: $2,688 per year
-
Days on Site: 83 Days
-
Added: Sep 29, 2022 (2 months on market)
-
Updated:
-
Last Checked: 1 month ago
-
MLS®#: X5778751
-
Listed By: Hewitt jancsar realty ltd., brokerage
Welcome Home To 3978 Burns Street In The Charming Small Town Of Shakespeare. This One Owner Bungalow Is Perfect For The Growing Family Or For Anyone Looking To Get Out Of The City And Live In A Quiet Town. Featuring 3 Spacious Bedrooms, A 4 Piece Bathroom, An Ample Sized Living Room As Well As An Eat In Kitchen. The Basement Level Offers A Large Rec Room/Games Room, A 3 Piece Bath, Laundry And Storage/Utility Area. Out Back You Will Find A 2 Level Deck Area Perfect For Entertaining And Enjoying Family And Friends. This Home Has Been Well Loved, Updates Include A New Drilled Well (July 2022), Roof, Siding And Eaves (July 2011), Furnace And Central Air (Sept 2012). Close Proximity To Hwy 7&8 For Commuters, 15 Mins To Stratford, 20 Mins To Kw, 25 Mins To Woodstock.
Property Details
Facts for 3978 Burns Street, Perth East
Status
Days on Market: 83
Last Status: Sold
Sold Date: Dec 21, 2022
Closed Date: Feb 15, 2023
Expiry Date: Dec 31, 2022
Sold Price: $620,000
Unavailable Date: Dec 21, 2022
Input Date: Sep 29, 2022
Property
Status: Sale
Property Type: Detached
Style: Bungalow
Size (sq ft): 1100
Age: 31-50
Area: Perth East
Availability Date: Immediate
Assessment Amount: $278,000
Assessment Year: 2022
Inside
Bedrooms: 3
Bathrooms: 2
Kitchens: 1
Rooms: 11
Den/Family Room: Yes
Air Conditioning: Central Air
Fireplace: No
Laundry Level: Lower
Central Vacuum: Y
Washrooms: 2
Utilities
Electricity: Yes
Gas: Yes
Cable: Available
Building
Basement: Finished
Heat Type: Forced Air
Heat Source: Gas
Exterior: Brick
Water Supply Type: Drilled Well
Water Supply: Well
Special Designation: Unknown
Other Structures: Garden Shed
Parking
Driveway: Pvt Double
Garage Spaces: 1
Garage Type: Attached
Covered Parking Spaces: 4
Total Parking Spaces: 5
Fees
Tax Year: 2021
Tax Legal Description: Lot 130 Plan 331 South Easthope; Township Of Perth
Taxes: $2,688
Highlights
Feature: Park
Feature: Place Of Worship
Feature: Rec Centre
Feature: School
Land
Cross Street: Andrew Street
Municipality District: Perth East
Fronting On: West
Parcel Number: 530880301
Pool: None
Sewer: Sewers
Lot Depth: 93.65 Feet
Lot Frontage: 93.71 Feet
Zoning: R2
Additional Media
- Virtual Tour: https://youriguide.com/3978_burns_st_shakespeare_on/
Rooms
Room details for 3978 Burns Street, Perth East
| Type | Dimensions | Description |
|---|---|---|
| Family Main | 14.60 x 15.30 | |
| Kitchen Main | 11.10 x 16.30 | Breakfast Area |
| Prim Bdrm Main | 11.11 x 13.00 | |
| 2nd Br Main | 10.11 x 10.00 | |
| 3rd Br Main | 11.00 x 8.11 | |
| Bathroom Main | 11.10 x 7.40 | 4 Pc Bath |
| Rec Bsmt | 14.20 x 36.70 | |
| Bathroom Bsmt | 7.00 x 7.40 | 3 Pc Bath |
| Utility Bsmt | 10.10 x 24.10 | |
| Laundry Bsmt | 10.70 x 14.70 |
| XXXXXXXX | XXX XX, XXXX |
XXXX XXX XXXX |
$XXX,XXX |
| XXX XX, XXXX |
XXXXXX XXX XXXX |
$XXX,XXX |
| XXXXXXXX XXXX | XXX XX, XXXX | $620,000 XXX XXXX |
| XXXXXXXX XXXXXX | XXX XX, XXXX | $649,900 XXX XXXX |

North Easthope Public School
Elementary: PublicGrandview Public School
Elementary: PublicSprucedale Public School
Elementary: PublicHoly Family Catholic Elementary School
Elementary: CatholicTavistock Public School
Elementary: PublicForest Glen Public School
Elementary: PublicWoodstock Collegiate Institute
Secondary: PublicHuron Park Secondary School
Secondary: PublicStratford Central Secondary School
Secondary: PublicSt Michael Catholic Secondary School
Secondary: CatholicStratford Northwestern Secondary School
Secondary: PublicWaterloo-Oxford District Secondary School
Secondary: Public- — bath
- — bed
- — sqft
2241 LINE 34, Perth East, Ontario • N0B 2P0 • 47 - Shakespeare



