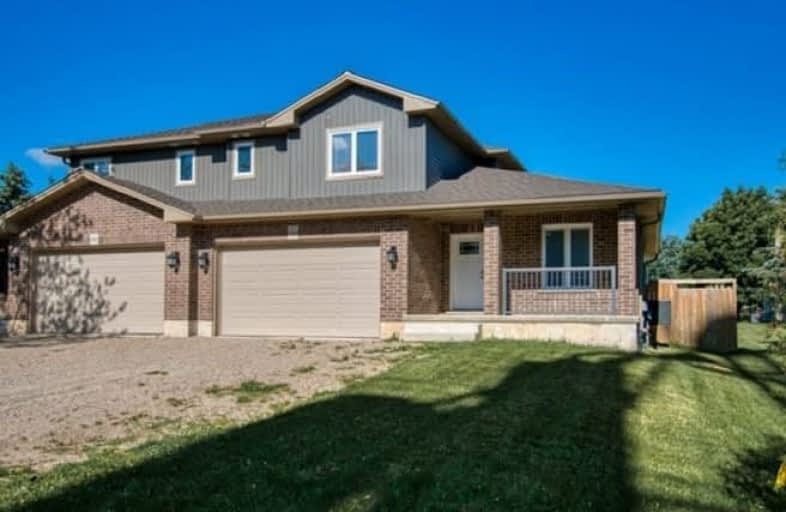Sold on Jun 30, 2020
Note: Property is not currently for sale or for rent.

-
Type: Semi-Detached
-
Style: 2-Storey
-
Size: 1500 sqft
-
Lot Size: 46.72 x 93.91 Feet
-
Age: 0-5 years
-
Taxes: $2,202 per year
-
Days on Site: 15 Days
-
Added: Jun 15, 2020 (2 weeks on market)
-
Updated:
-
Last Checked: 1 month ago
-
MLS®#: X4802234
-
Listed By: Keller willams golden triangle ltd
Welcome To This Charming Semi W/ Over 2300 Sqft Of Living Space W/ A Well-Planned, Functional Layout. The Bedroom Overlooking The Front Yard Can Be Used As An Office, Den Or Dining Room. Open Concept Living Room, Kitchen And Dinette Area Are Tucked Away At The Back Of The House Overlooking The Backyard. You Will Enjoy Cooking Your Favourite Meals In This Custome-Made Chefs Kitchen. Plenty Of Cabinets For All Your Storage Needs And Ample Prep Area.
Extras
Upstaires Offers 3 Generous Sized Bedrooms Including Master Featuring: Walkin Closet & Ensuite W/ Double Sink & Tiled Shower. Finished Basement Is Perfect For Family Movie/Game Nights! Lots Of Parking! **Kitchener - Waterloo R. E. Assoc. **
Property Details
Facts for 3983B Milton Street, Perth East
Status
Days on Market: 15
Last Status: Sold
Sold Date: Jun 30, 2020
Closed Date: Aug 13, 2020
Expiry Date: Oct 31, 2020
Sold Price: $532,000
Unavailable Date: Jun 30, 2020
Input Date: Jun 22, 2020
Prior LSC: Listing with no contract changes
Property
Status: Sale
Property Type: Semi-Detached
Style: 2-Storey
Size (sq ft): 1500
Age: 0-5
Area: Perth East
Availability Date: Immediate
Assessment Amount: $283,000
Assessment Year: 2020
Inside
Bedrooms: 4
Bathrooms: 4
Kitchens: 1
Rooms: 9
Den/Family Room: Yes
Air Conditioning: Central Air
Fireplace: No
Laundry Level: Main
Washrooms: 4
Building
Basement: Finished
Basement 2: Full
Heat Type: Forced Air
Heat Source: Gas
Exterior: Brick
Exterior: Vinyl Siding
Water Supply Type: Drilled Well
Water Supply: Well
Special Designation: Unknown
Parking
Driveway: Pvt Double
Garage Spaces: 2
Garage Type: Attached
Covered Parking Spaces: 4
Total Parking Spaces: 6
Fees
Tax Year: 2020
Tax Legal Description: Part Lot 88 Plan 331 South Easthope, Designated A
Taxes: $2,202
Highlights
Feature: Fenced Yard
Land
Cross Street: William Shakespeare
Municipality District: Perth East
Fronting On: West
Parcel Number: 53088029
Pool: None
Sewer: Sewers
Lot Depth: 93.91 Feet
Lot Frontage: 46.72 Feet
Acres: < .50
Zoning: R
Rooms
Room details for 3983B Milton Street, Perth East
| Type | Dimensions | Description |
|---|---|---|
| Kitchen Main | 2.74 x 2.90 | |
| Dining Main | 3.05 x 4.27 | |
| Living Main | 4.57 x 4.67 | |
| Br Main | 3.66 x 2.74 | |
| Laundry Main | 2.44 x 2.13 | |
| Mudroom Main | 2.06 x 1.60 | |
| Master 2nd | 5.18 x 3.66 | W/I Closet |
| Br 2nd | 3.81 x 3.20 | |
| Br 2nd | 3.05 x 3.35 | |
| Rec Bsmt | 10.60 x 5.64 |
| XXXXXXXX | XXX XX, XXXX |
XXXX XXX XXXX |
$XXX,XXX |
| XXX XX, XXXX |
XXXXXX XXX XXXX |
$XXX,XXX |
| XXXXXXXX XXXX | XXX XX, XXXX | $532,000 XXX XXXX |
| XXXXXXXX XXXXXX | XXX XX, XXXX | $537,900 XXX XXXX |

North Easthope Public School
Elementary: PublicGrandview Public School
Elementary: PublicSprucedale Public School
Elementary: PublicHoly Family Catholic Elementary School
Elementary: CatholicTavistock Public School
Elementary: PublicForest Glen Public School
Elementary: PublicWoodstock Collegiate Institute
Secondary: PublicHuron Park Secondary School
Secondary: PublicStratford Central Secondary School
Secondary: PublicSt Michael Catholic Secondary School
Secondary: CatholicStratford Northwestern Secondary School
Secondary: PublicWaterloo-Oxford District Secondary School
Secondary: Public

