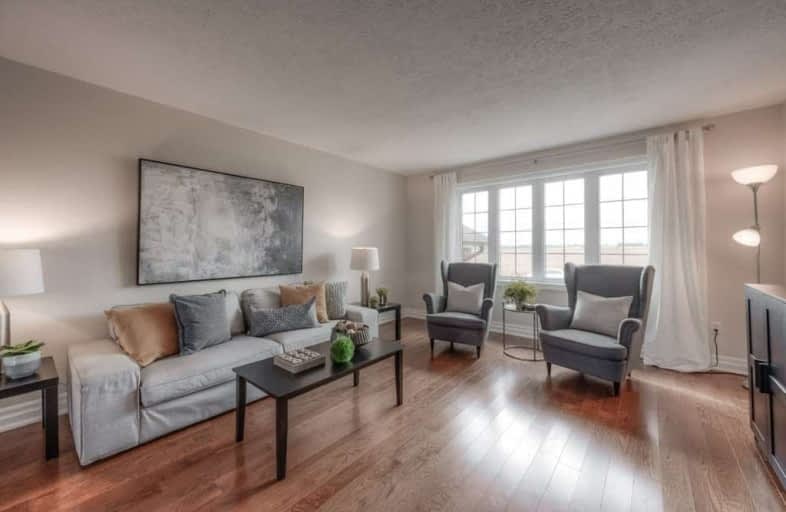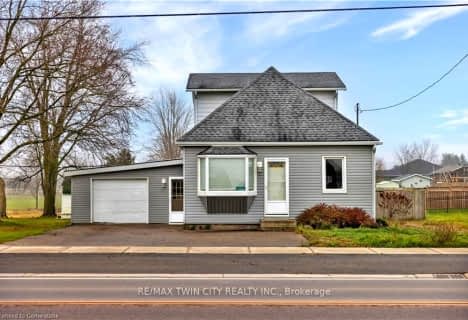Sold on Nov 09, 2020
Note: Property is not currently for sale or for rent.

-
Type: Detached
-
Style: Bungalow-Raised
-
Size: 1500 sqft
-
Lot Size: 86.71 x 258.91 Feet
-
Age: 16-30 years
-
Taxes: $3,158 per year
-
Days on Site: 7 Days
-
Added: Nov 02, 2020 (1 week on market)
-
Updated:
-
Last Checked: 1 month ago
-
MLS®#: X4976005
-
Listed By: Keller williams golden triangle realty, brokerage
The Possibilities Here Are Amazing Bungalow With Over 3000 Sq Ft Of Living Space Will Impress From The Moment You Drive Up.
Property Details
Facts for 3985 Sackville Street, Perth East
Status
Days on Market: 7
Last Status: Sold
Sold Date: Nov 09, 2020
Closed Date: Jan 29, 2021
Expiry Date: Jan 02, 2021
Sold Price: $750,423
Unavailable Date: Nov 09, 2020
Input Date: Nov 02, 2020
Prior LSC: Listing with no contract changes
Property
Status: Sale
Property Type: Detached
Style: Bungalow-Raised
Size (sq ft): 1500
Age: 16-30
Area: Perth East
Availability Date: Flexible
Assessment Amount: $370,000
Assessment Year: 2020
Inside
Bedrooms: 3
Bedrooms Plus: 2
Bathrooms: 2
Kitchens: 1
Rooms: 4
Den/Family Room: Yes
Air Conditioning: Central Air
Fireplace: No
Washrooms: 2
Building
Basement: Finished
Basement 2: Walk-Up
Heat Type: Forced Air
Heat Source: Gas
Exterior: Brick
Exterior: Vinyl Siding
Water Supply: Well
Special Designation: Unknown
Parking
Driveway: Pvt Double
Garage Spaces: 2
Garage Type: Attached
Covered Parking Spaces: 6
Total Parking Spaces: 8
Fees
Tax Year: 2020
Tax Legal Description: Part Lots 116, 117, 126, 127, Pl 334 South Easthop
Taxes: $3,158
Land
Cross Street: Highway 7/8
Municipality District: Perth East
Fronting On: East
Parcel Number: 530890257
Pool: None
Sewer: Sewers
Lot Depth: 258.91 Feet
Lot Frontage: 86.71 Feet
Zoning: R2
Additional Media
- Virtual Tour: https://unbranded.youriguide.com/3985_sackville_st_shakespeare_on
Rooms
Room details for 3985 Sackville Street, Perth East
| Type | Dimensions | Description |
|---|---|---|
| Living Main | 4.18 x 5.70 | |
| Dining Main | 3.64 x 4.85 | |
| Kitchen Main | 3.41 x 3.60 | |
| Bathroom Main | 2.47 x 3.48 | 5 Pc Bath |
| Master Main | 3.48 x 4.36 | |
| 2nd Br Main | 3.07 x 3.58 | |
| 3rd Br Main | 3.58 x 3.83 | |
| Family Bsmt | 4.09 x 7.57 | |
| 4th Br Bsmt | 3.68 x 3.84 | |
| 5th Br Bsmt | 3.84 x 3.93 | |
| Laundry Bsmt | 3.31 x 3.69 | |
| Bathroom Bsmt | 1.80 x 2.81 | 3 Pc Bath |
| XXXXXXXX | XXX XX, XXXX |
XXXX XXX XXXX |
$XXX,XXX |
| XXX XX, XXXX |
XXXXXX XXX XXXX |
$XXX,XXX |
| XXXXXXXX XXXX | XXX XX, XXXX | $750,423 XXX XXXX |
| XXXXXXXX XXXXXX | XXX XX, XXXX | $650,000 XXX XXXX |

Romeo Public School
Elementary: PublicNorth Easthope Public School
Elementary: PublicSprucedale Public School
Elementary: PublicTavistock Public School
Elementary: PublicAnne Hathaway Public School
Elementary: PublicBedford Public School
Elementary: PublicWoodstock Collegiate Institute
Secondary: PublicHuron Park Secondary School
Secondary: PublicStratford Central Secondary School
Secondary: PublicSt Michael Catholic Secondary School
Secondary: CatholicStratford Northwestern Secondary School
Secondary: PublicWaterloo-Oxford District Secondary School
Secondary: Public- — bath
- — bed
- — sqft
2241 LINE 34, Perth East, Ontario • N0B 2P0 • 47 - Shakespeare



