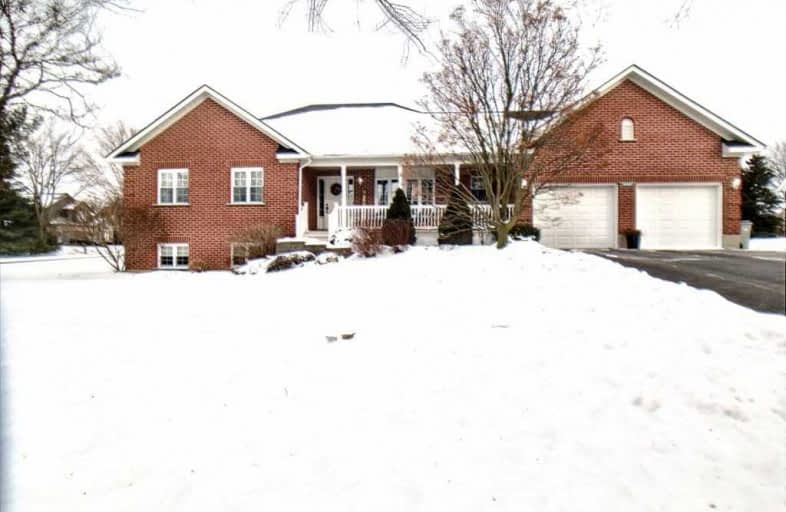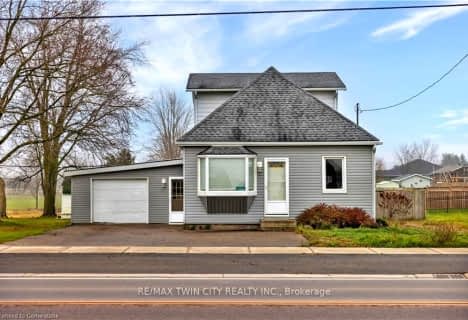
North Easthope Public School
Elementary: Public
6.82 km
Grandview Public School
Elementary: Public
9.52 km
Sprucedale Public School
Elementary: Public
0.62 km
Holy Family Catholic Elementary School
Elementary: Catholic
9.53 km
Tavistock Public School
Elementary: Public
5.65 km
Forest Glen Public School
Elementary: Public
10.11 km
Woodstock Collegiate Institute
Secondary: Public
27.02 km
Huron Park Secondary School
Secondary: Public
26.53 km
Stratford Central Secondary School
Secondary: Public
12.51 km
St Michael Catholic Secondary School
Secondary: Catholic
13.36 km
Stratford Northwestern Secondary School
Secondary: Public
13.16 km
Waterloo-Oxford District Secondary School
Secondary: Public
12.08 km



