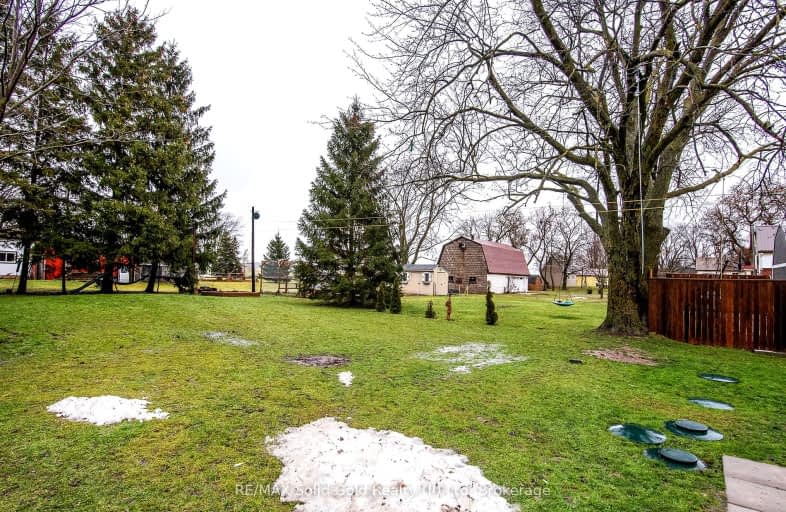Car-Dependent
- Almost all errands require a car.
Somewhat Bikeable
- Most errands require a car.

Mornington Central Public School
Elementary: PublicSt Mary's Separate School
Elementary: CatholicListowel Eastdale Public School
Elementary: PublicMilverton Public School
Elementary: PublicElma Township Public School
Elementary: PublicLinwood Public School
Elementary: PublicNorwell District Secondary School
Secondary: PublicStratford Central Secondary School
Secondary: PublicSt Michael Catholic Secondary School
Secondary: CatholicListowel District Secondary School
Secondary: PublicStratford Northwestern Secondary School
Secondary: PublicWaterloo-Oxford District Secondary School
Secondary: Public-
Conestoga Lake
14.99km -
Steckey Brothers Recreation Area
Waterloo ON 16.14km -
The Clock Tower
Listowel ON 17.27km
-
Scotiabank
5201 Ament Line, Linwood ON N0B 2A0 12.02km -
CIBC
1207 Queen's Bush Rd, Wellesley ON N0B 2T0 15.38km -
Scotiabank
190 Main St E, Listowel ON N4W 2B6 16.84km


