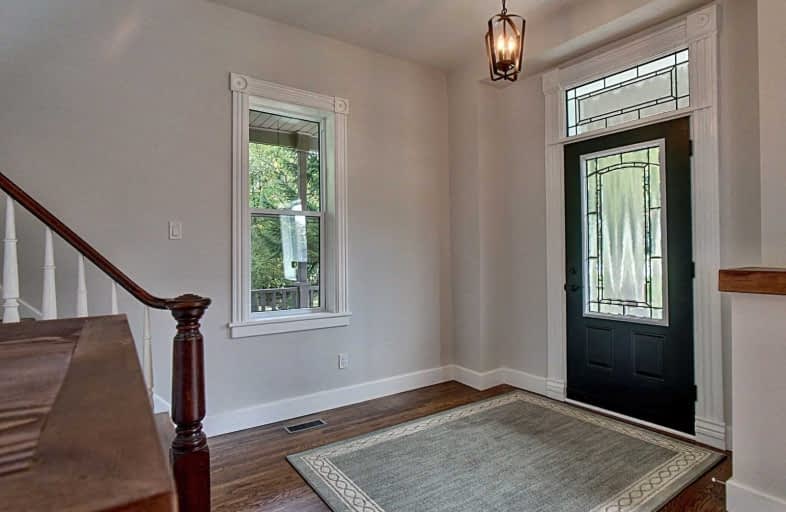Sold on Oct 28, 2019
Note: Property is not currently for sale or for rent.

-
Type: Detached
-
Style: 2-Storey
-
Size: 2000 sqft
-
Lot Size: 105.73 x 105.25 Feet
-
Age: No Data
-
Taxes: $2,139 per year
-
Days on Site: 33 Days
-
Added: Oct 29, 2019 (1 month on market)
-
Updated:
-
Last Checked: 1 month ago
-
MLS®#: X4588874
-
Listed By: Purplebricks, brokerage
At 52 Main Street South, Old-World Charm Meets Modern Amenities.This Newly Renovated Property Includes All New Mechanicals Throughout The Home, Ensuring An Efficient Home. Great Care Was Taken To Retain Original Character Elements Such As Millwork And Exposed Brick.The 10-Foot Ceilings On Both Floors, Grand Staircase And Living Room Fireplace Are Sure To Make An Impression. The Feeling And Experience Of This Home Is Truly Unique!
Property Details
Facts for 52 Main Street South, Perth East
Status
Days on Market: 33
Last Status: Sold
Sold Date: Oct 28, 2019
Closed Date: Nov 27, 2019
Expiry Date: Jan 24, 2020
Sold Price: $490,000
Unavailable Date: Oct 28, 2019
Input Date: Sep 25, 2019
Property
Status: Sale
Property Type: Detached
Style: 2-Storey
Size (sq ft): 2000
Area: Perth East
Availability Date: Immed
Inside
Bedrooms: 3
Bathrooms: 3
Kitchens: 1
Rooms: 11
Den/Family Room: No
Air Conditioning: Central Air
Fireplace: Yes
Laundry Level: Upper
Central Vacuum: N
Washrooms: 3
Building
Basement: Unfinished
Heat Type: Forced Air
Heat Source: Gas
Exterior: Brick
Water Supply: Municipal
Special Designation: Unknown
Parking
Driveway: Private
Garage Type: None
Covered Parking Spaces: 4
Total Parking Spaces: 4
Fees
Tax Year: 2019
Tax Legal Description: Pt Lot 240, Plan 363 , Part 1 , 44R2670 ; Perth Ea
Taxes: $2,139
Land
Cross Street: Maint Street S/Grosc
Municipality District: Perth East
Fronting On: West
Pool: None
Sewer: Sewers
Lot Depth: 105.25 Feet
Lot Frontage: 105.73 Feet
Acres: < .50
Rooms
Room details for 52 Main Street South, Perth East
| Type | Dimensions | Description |
|---|---|---|
| Den Main | 2.41 x 3.40 | |
| Dining Main | 4.06 x 4.37 | |
| Kitchen Main | 4.45 x 4.45 | |
| Living Main | 3.84 x 3.84 | |
| Master 2nd | 3.73 x 4.57 | |
| 2nd Br 2nd | 2.49 x 3.76 | |
| 3rd Br 2nd | 2.51 x 3.78 | |
| Laundry 2nd | 2.51 x 3.12 |
| XXXXXXXX | XXX XX, XXXX |
XXXX XXX XXXX |
$XXX,XXX |
| XXX XX, XXXX |
XXXXXX XXX XXXX |
$XXX,XXX |
| XXXXXXXX XXXX | XXX XX, XXXX | $490,000 XXX XXXX |
| XXXXXXXX XXXXXX | XXX XX, XXXX | $499,900 XXX XXXX |

Mornington Central Public School
Elementary: PublicNorth Easthope Public School
Elementary: PublicSt Mary's Separate School
Elementary: CatholicCentral Perth Elementary School
Elementary: PublicMilverton Public School
Elementary: PublicElma Township Public School
Elementary: PublicMitchell District High School
Secondary: PublicNorwell District Secondary School
Secondary: PublicStratford Central Secondary School
Secondary: PublicSt Michael Catholic Secondary School
Secondary: CatholicListowel District Secondary School
Secondary: PublicStratford Northwestern Secondary School
Secondary: Public

