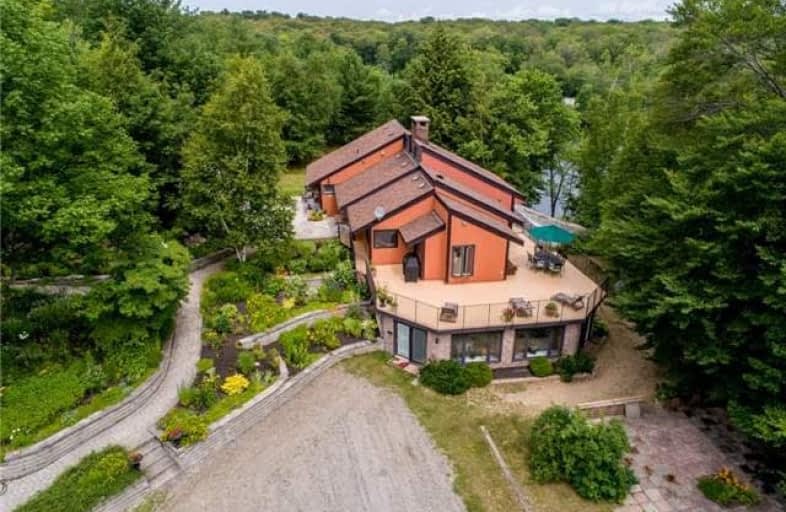Sold on Jul 11, 2018
Note: Property is not currently for sale or for rent.

-
Type: Detached
-
Style: Bungalow-Raised
-
Size: 3500 sqft
-
Lot Size: 1217 x 428 Feet
-
Age: No Data
-
Taxes: $3,002 per year
-
Days on Site: 44 Days
-
Added: Sep 07, 2019 (1 month on market)
-
Updated:
-
Last Checked: 3 months ago
-
MLS®#: X4143492
-
Listed By: Keller williams real estate associates, brokerage
Outstanding 4 Season Retreat On Lioness Lake! Lovely 4 Bedroom Home On 15 Acres With 1217 Ft Of Shoreline On A Quiet Lake Great For Fishing, Swimming, Kayaking &Canoeing. New Gourmet Kitchen. 2 Master Bedrooms/2Ensuites,2Jacuzzi's, Gleaming Hardwood Floors. The Lower Level Features A Massive Bright Sunrrom,7 Walkouts,2 Offices, 2nd Master, Potential Studio, Enormous Sundeck, Det 3 Car Garage, Wood Shed. Beautifully Landscaped. Pristine & Tranquil!
Extras
B/I Dw, Fridge, Stove, Washer, Dryer, B/I Cooktop, 2 B/I Ovens, Cvac, Satellite Dish, Smoke Detectors, Window Coverings. Exclude: Electric Light Fixtures In Dining Room And Breakfast Area.
Property Details
Facts for 64 Lioness Road, Seguin
Status
Days on Market: 44
Last Status: Sold
Sold Date: Jul 11, 2018
Closed Date: Jul 28, 2018
Expiry Date: Oct 31, 2018
Sold Price: $792,000
Unavailable Date: Jul 11, 2018
Input Date: May 29, 2018
Property
Status: Sale
Property Type: Detached
Style: Bungalow-Raised
Size (sq ft): 3500
Area: Seguin
Availability Date: Tba
Assessment Amount: $576,000
Assessment Year: 2016
Inside
Bedrooms: 3
Bedrooms Plus: 1
Bathrooms: 4
Kitchens: 1
Rooms: 7
Den/Family Room: No
Air Conditioning: None
Fireplace: Yes
Laundry Level: Lower
Central Vacuum: Y
Washrooms: 4
Building
Basement: Fin W/O
Heat Type: Water
Heat Source: Oil
Exterior: Wood
Water Supply: Well
Special Designation: Unknown
Retirement: N
Parking
Driveway: Private
Garage Spaces: 3
Garage Type: Detached
Covered Parking Spaces: 10
Total Parking Spaces: 13
Fees
Tax Year: 2018
Tax Legal Description: Con 5Pt Lot 3 Plan 42R-4222 Part 1, Seguin Townshi
Taxes: $3,002
Highlights
Feature: Lake/Pond
Feature: Waterfront
Feature: Wooded/Treed
Land
Cross Street: Lake Joseph Road/Hor
Municipality District: Seguin
Fronting On: East
Pool: None
Sewer: Septic
Lot Depth: 428 Feet
Lot Frontage: 1217 Feet
Lot Irregularities: Irreg
Acres: 10-24.99
Zoning: Res
Waterfront: Direct
Water Frontage: 1217
Shoreline Allowance: Owned
Shoreline Exposure: Ne
Additional Media
- Virtual Tour: https://unbranded.youriguide.com/64_lioness_rd_seguin_on
Rooms
Room details for 64 Lioness Road, Seguin
| Type | Dimensions | Description |
|---|---|---|
| Living Main | 5.36 x 5.91 | Overlook Water, Hardwood Floor, Fireplace Insert |
| Dining Main | 4.16 x 3.37 | Hardwood Floor, W/O To Sundeck |
| Kitchen Main | 4.25 x 4.29 | B/I Appliances, Granite Counter, Quartz Counter |
| Breakfast Main | 2.63 x 4.06 | Hardwood Floor |
| Master Main | 5.53 x 4.00 | 6 Pc Ensuite, Hardwood Floor, W/O To Balcony |
| 2nd Br Main | 4.21 x 3.01 | Hardwood Floor, 3 Pc Ensuite |
| 3rd Br Main | 4.21 x 2.81 | Hardwood Floor, 3 Pc Bath |
| Sunroom Lower | 3.57 x 10.25 | Ceramic Floor, W/O To Patio |
| Office Lower | 3.61 x 3.80 | Ceramic Floor, Picture Window |
| Den Lower | 3.20 x 2.02 | Ceramic Floor, B/I Shelves |
| Master Lower | 3.98 x 6.78 | 4 Pc Ensuite, Ceramic Floor, Fireplace |
| Games Lower | 7.39 x 3.67 | W/O To Yard |
| XXXXXXXX | XXX XX, XXXX |
XXXX XXX XXXX |
$XXX,XXX |
| XXX XX, XXXX |
XXXXXX XXX XXXX |
$XXX,XXX | |
| XXXXXXXX | XXX XX, XXXX |
XXXXXXX XXX XXXX |
|
| XXX XX, XXXX |
XXXXXX XXX XXXX |
$XXX,XXX |
| XXXXXXXX XXXX | XXX XX, XXXX | $792,000 XXX XXXX |
| XXXXXXXX XXXXXX | XXX XX, XXXX | $849,000 XXX XXXX |
| XXXXXXXX XXXXXXX | XXX XX, XXXX | XXX XXXX |
| XXXXXXXX XXXXXX | XXX XX, XXXX | $879,000 XXX XXXX |

Mactier Public School
Elementary: PublicParry Sound Intermediate School School
Elementary: PublicSt Peter the Apostle School
Elementary: CatholicMcDougall Public School
Elementary: PublicHumphrey Central Public School
Elementary: PublicParry Sound Public School School
Elementary: PublicGeorgian Bay District Secondary School
Secondary: PublicNorth Simcoe Campus
Secondary: PublicÉcole secondaire Le Caron
Secondary: PublicParry Sound High School
Secondary: PublicBracebridge and Muskoka Lakes Secondary School
Secondary: PublicSt Theresa's Separate School
Secondary: Catholic

