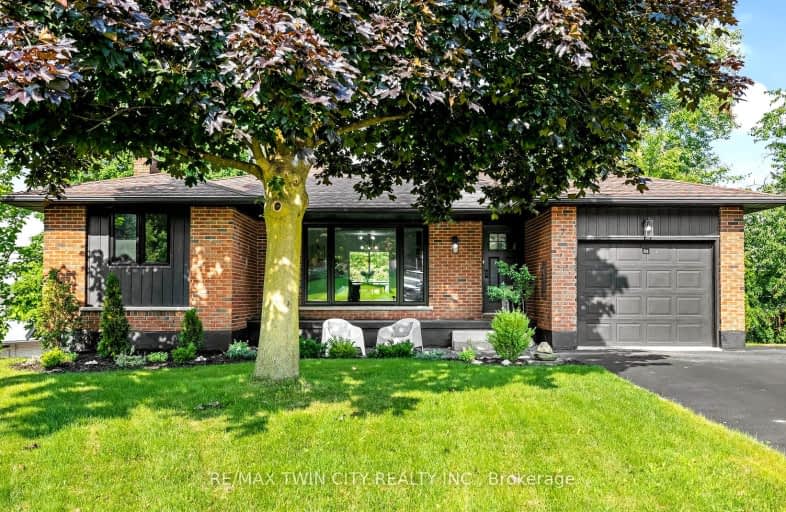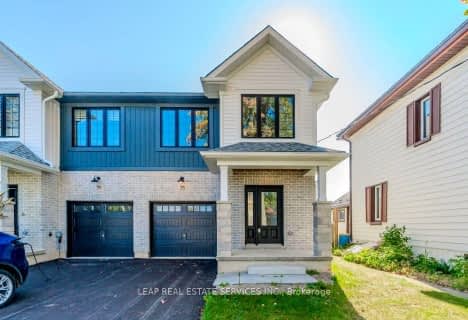Car-Dependent
- Most errands require a car.
48
/100
Somewhat Bikeable
- Most errands require a car.
48
/100

Mornington Central Public School
Elementary: Public
6.58 km
North Easthope Public School
Elementary: Public
16.04 km
St Mary's Separate School
Elementary: Catholic
17.40 km
Central Perth Elementary School
Elementary: Public
13.85 km
Milverton Public School
Elementary: Public
0.70 km
Elma Township Public School
Elementary: Public
13.26 km
Mitchell District High School
Secondary: Public
23.54 km
Norwell District Secondary School
Secondary: Public
30.90 km
Stratford Central Secondary School
Secondary: Public
21.93 km
St Michael Catholic Secondary School
Secondary: Catholic
20.48 km
Listowel District Secondary School
Secondary: Public
18.41 km
Stratford Northwestern Secondary School
Secondary: Public
20.62 km
-
Listowel Memorial Park
Listowel ON 18.85km -
New park
Listowel ON 19.5km -
Kemp Crescent Park
Stratford ON 20.05km
-
Mennonite Savings & Cu
12 Main St S, Milverton ON N0K 1M0 0.32km -
CIBC
1207 Queen's Bush Rd, Wellesley ON N0B 2T0 15.89km -
Scotia Bank
Main St E, Listowel ON 18.81km



