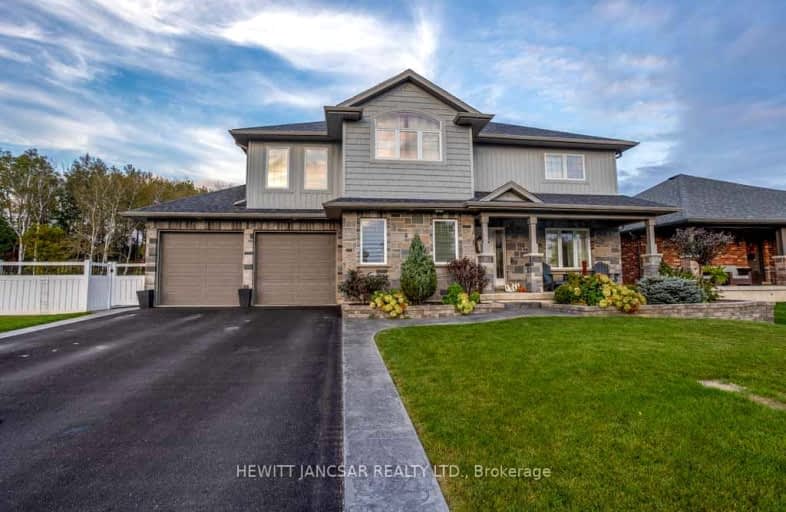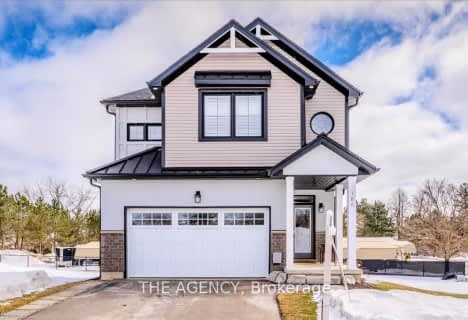Car-Dependent
- Most errands require a car.
39
/100
Somewhat Bikeable
- Most errands require a car.
41
/100

North Easthope Public School
Elementary: Public
11.68 km
Sprucedale Public School
Elementary: Public
5.22 km
Zorra Highland Park Public School
Elementary: Public
13.91 km
Tavistock Public School
Elementary: Public
0.83 km
Anne Hathaway Public School
Elementary: Public
11.22 km
Hickson Central Public School
Elementary: Public
9.74 km
Woodstock Collegiate Institute
Secondary: Public
22.19 km
Huron Park Secondary School
Secondary: Public
21.88 km
Stratford Central Secondary School
Secondary: Public
12.87 km
St Michael Catholic Secondary School
Secondary: Catholic
14.28 km
Stratford Northwestern Secondary School
Secondary: Public
14.04 km
Waterloo-Oxford District Secondary School
Secondary: Public
15.28 km



