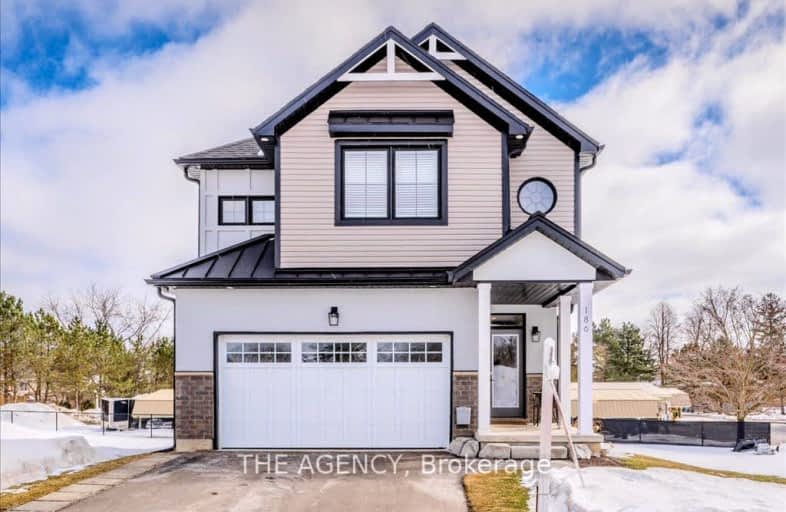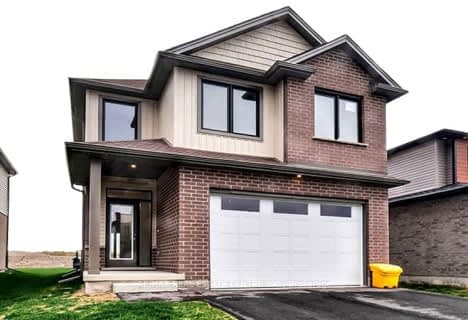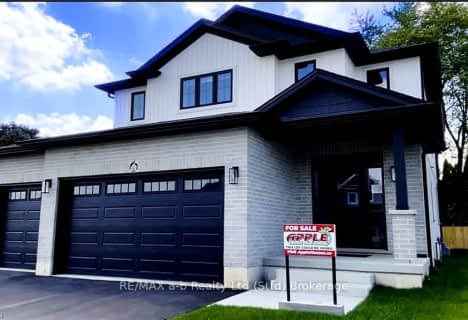Car-Dependent
- Most errands require a car.
Somewhat Bikeable
- Most errands require a car.

North Easthope Public School
Elementary: PublicGrandview Public School
Elementary: PublicSprucedale Public School
Elementary: PublicTavistock Public School
Elementary: PublicAnne Hathaway Public School
Elementary: PublicHickson Central Public School
Elementary: PublicWoodstock Collegiate Institute
Secondary: PublicHuron Park Secondary School
Secondary: PublicStratford Central Secondary School
Secondary: PublicSt Michael Catholic Secondary School
Secondary: CatholicStratford Northwestern Secondary School
Secondary: PublicWaterloo-Oxford District Secondary School
Secondary: Public-
Queen's Park
1 Adam St (Maria St.), Tavistock ON N0B 2R0 0.95km -
Nerthus Kennels
2916 Forest Rd, Perth East ON 8.27km -
Rocketship Playground
Stratford ON 11.72km
-
Your Neighbourhood Credit Union
1067 Ontario St, Stratford ON N5A 6W6 9.81km -
TD Canada Trust Branch and ATM
832 Ontario St, Stratford ON N5A 3K1 10.34km -
President's Choice Financial ATM
211 Ontario St, Stratford ON N5A 3H3 12.05km








