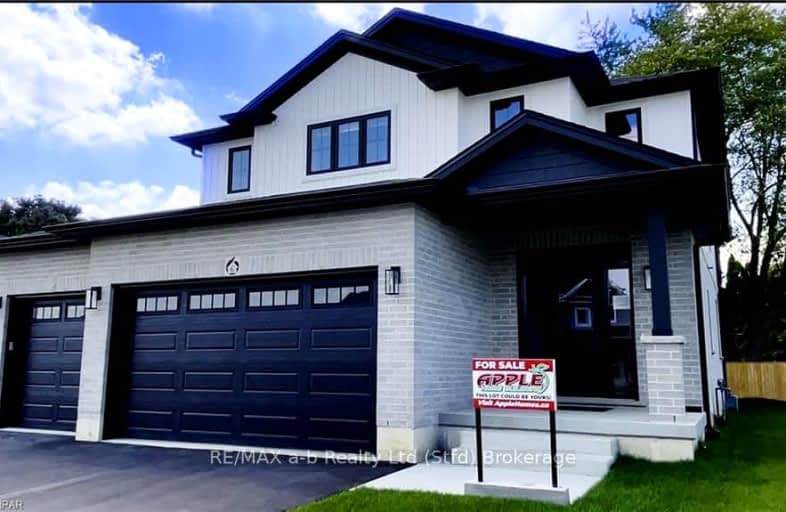Car-Dependent
- Most errands require a car.
45
/100
Somewhat Bikeable
- Most errands require a car.
40
/100

North Easthope Public School
Elementary: Public
12.31 km
Grandview Public School
Elementary: Public
11.84 km
Sprucedale Public School
Elementary: Public
5.77 km
Holy Family Catholic Elementary School
Elementary: Catholic
11.92 km
Tavistock Public School
Elementary: Public
0.26 km
Hickson Central Public School
Elementary: Public
9.05 km
Woodstock Collegiate Institute
Secondary: Public
21.51 km
Huron Park Secondary School
Secondary: Public
21.17 km
Stratford Central Secondary School
Secondary: Public
13.57 km
St Michael Catholic Secondary School
Secondary: Catholic
15.01 km
Stratford Northwestern Secondary School
Secondary: Public
14.76 km
Waterloo-Oxford District Secondary School
Secondary: Public
15.21 km
-
Nerthus Kennels
2916 Forest Rd, Perth East ON 9.2km -
Centenial Park
Stratford ON 12.15km -
Theodore Schuller Park
Waterloo ON 12.88km
-
Scotiabank
4184 Petrolia Line, Stratford ON N5A 7L1 10.89km -
TD Bank Financial Group
832 Ontario St, Stratford ON N5A 3K1 11.24km -
TD Canada Trust ATM
114 Huron St, New Hamburg ON N3A 1J3 12.23km



