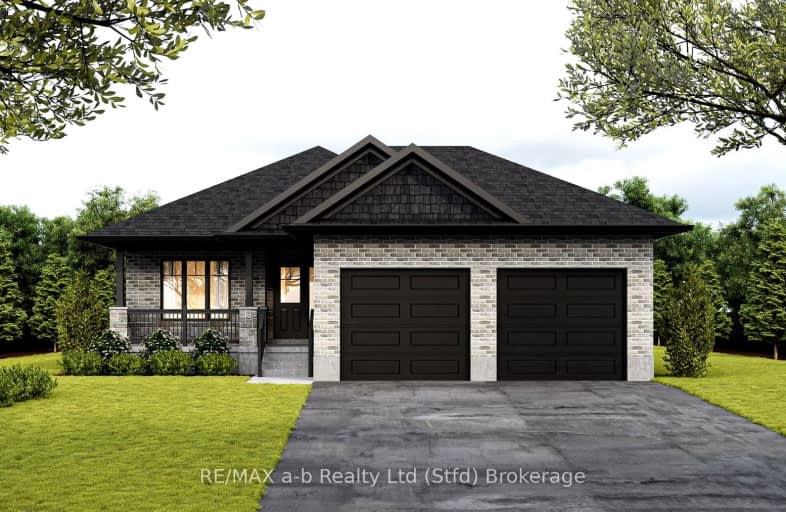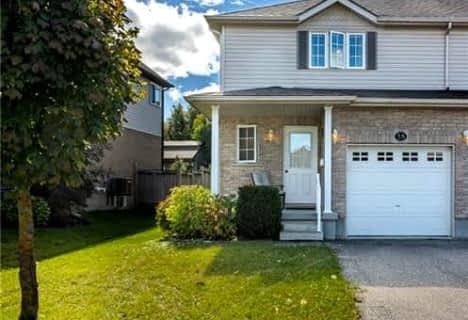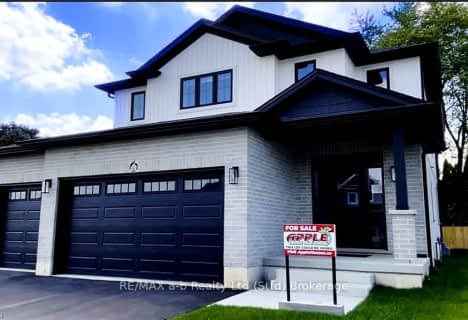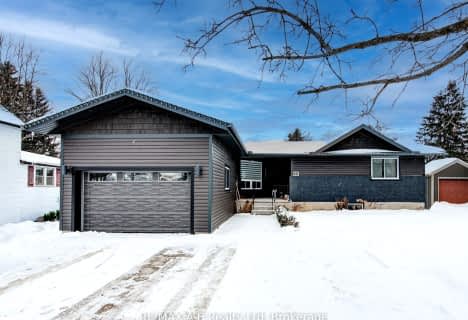Car-Dependent
- Most errands require a car.
Somewhat Bikeable
- Most errands require a car.

North Easthope Public School
Elementary: PublicGrandview Public School
Elementary: PublicSprucedale Public School
Elementary: PublicHoly Family Catholic Elementary School
Elementary: CatholicTavistock Public School
Elementary: PublicHickson Central Public School
Elementary: PublicWoodstock Collegiate Institute
Secondary: PublicHuron Park Secondary School
Secondary: PublicStratford Central Secondary School
Secondary: PublicSt Michael Catholic Secondary School
Secondary: CatholicStratford Northwestern Secondary School
Secondary: PublicWaterloo-Oxford District Secondary School
Secondary: Public-
Nerthus Kennels
2916 Forest Rd, Perth East ON 9.27km -
Centenial Park
Stratford ON 12.22km -
Theodore Schuller Park
Waterloo ON 12.9km
-
Scotiabank
4184 Petrolia Line, Stratford ON N5A 7L1 10.96km -
TD Bank Financial Group
832 Ontario St, Stratford ON N5A 3K1 11.3km -
TD Canada Trust ATM
114 Huron St, New Hamburg ON N3A 1J3 12.25km
- 2 bath
- 3 bed
- 1100 sqft
35 Wellington Street, East Zorra Tavistock, Ontario • N0B 2R0 • Tavistock











