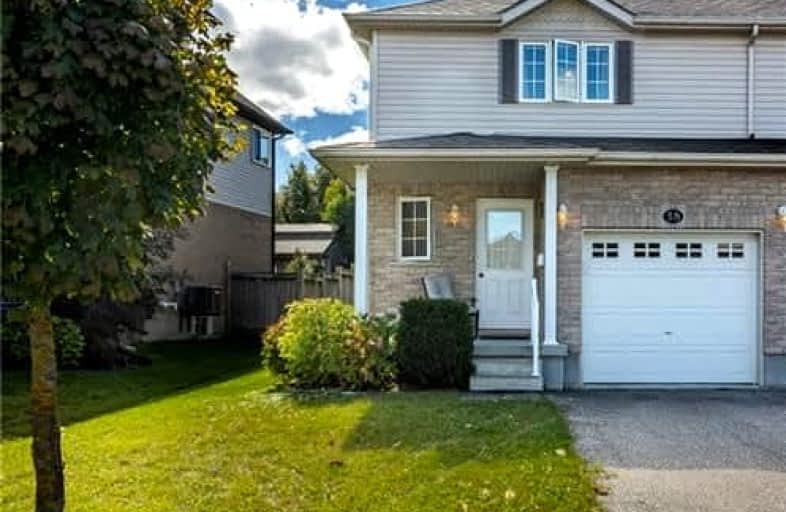Car-Dependent
- Most errands require a car.
32
/100
Somewhat Bikeable
- Most errands require a car.
36
/100

North Easthope Public School
Elementary: Public
12.51 km
Sprucedale Public School
Elementary: Public
6.02 km
Zorra Highland Park Public School
Elementary: Public
13.34 km
Tavistock Public School
Elementary: Public
0.63 km
Anne Hathaway Public School
Elementary: Public
11.75 km
Hickson Central Public School
Elementary: Public
8.91 km
Woodstock Collegiate Institute
Secondary: Public
21.35 km
Huron Park Secondary School
Secondary: Public
21.05 km
Stratford Central Secondary School
Secondary: Public
13.44 km
St Michael Catholic Secondary School
Secondary: Catholic
14.90 km
Stratford Northwestern Secondary School
Secondary: Public
14.65 km
Waterloo-Oxford District Secondary School
Secondary: Public
15.58 km
-
Tavistock Optimist Park
Tavistock ON 0.34km -
Queen's Park
1 Adam St (Maria St.), Tavistock ON N0B 2R0 0.87km -
Centenial Park
Stratford ON 12.06km
-
President's Choice Financial ATM
865 Ontario St, Stratford ON N5A 7Y2 10.95km -
TD Canada Trust ATM
832 Ontario St, Stratford ON N5A 3K1 11.14km -
TD Bank Financial Group
832 Ontario St, Stratford ON N5A 3K1 11.15km


