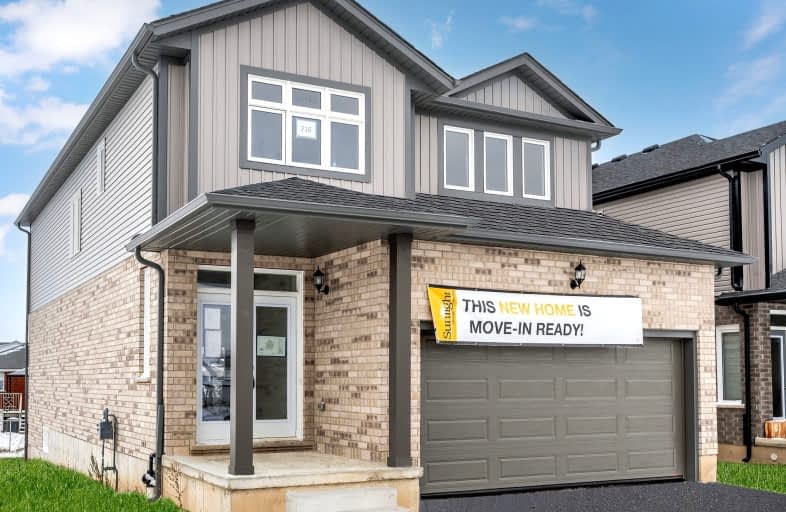Car-Dependent
- Almost all errands require a car.
17
/100
Somewhat Bikeable
- Most errands require a car.
43
/100

North Easthope Public School
Elementary: Public
11.56 km
Grandview Public School
Elementary: Public
11.01 km
Sprucedale Public School
Elementary: Public
4.96 km
Holy Family Catholic Elementary School
Elementary: Catholic
11.08 km
Tavistock Public School
Elementary: Public
0.74 km
Hickson Central Public School
Elementary: Public
9.74 km
Woodstock Collegiate Institute
Secondary: Public
22.21 km
Huron Park Secondary School
Secondary: Public
21.82 km
Stratford Central Secondary School
Secondary: Public
13.62 km
St Michael Catholic Secondary School
Secondary: Catholic
14.97 km
Stratford Northwestern Secondary School
Secondary: Public
14.73 km
Waterloo-Oxford District Secondary School
Secondary: Public
14.33 km
-
Scott Park New Hamburg
New Hamburg ON 11.14km -
Upper Queens Playground
55 Queen St (Water St.), Stratford ON N5A 4M9 12.3km -
Queen's Park at the Festival Theatre
Queen's Park Dr (Lakeside Dr.), Stratford ON N5A 4M9 13.27km
-
Mitchell & District Credit Union Ltd
1067 Ontario St, Stratford ON 10.58km -
Your Neighbourhood Credit Union
1067 Ontario St, Stratford ON N5A 6W6 10.65km -
Scotiabank
171 C. H Meier Blvd, Stratford ON N5A 7L1 10.96km



