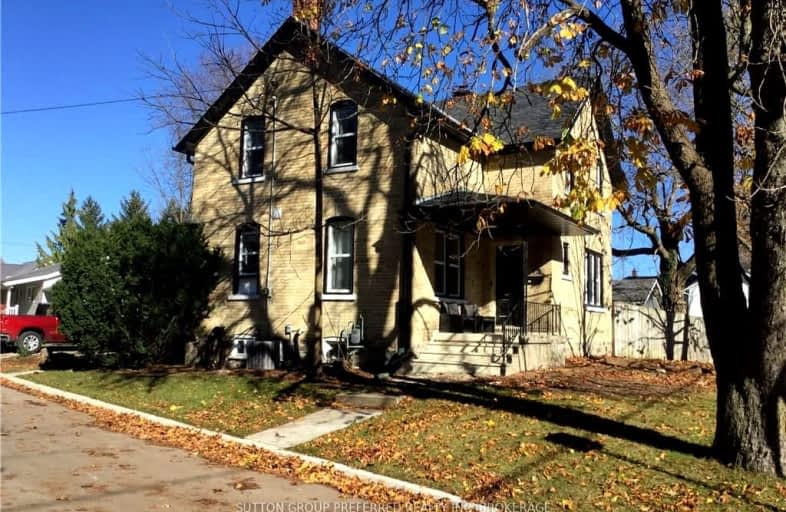Somewhat Walkable
- Some errands can be accomplished on foot.
55
/100
Bikeable
- Some errands can be accomplished on bike.
51
/100

North Easthope Public School
Elementary: Public
11.72 km
Grandview Public School
Elementary: Public
11.31 km
Sprucedale Public School
Elementary: Public
5.15 km
Holy Family Catholic Elementary School
Elementary: Catholic
11.38 km
Tavistock Public School
Elementary: Public
0.49 km
Hickson Central Public School
Elementary: Public
9.59 km
Woodstock Collegiate Institute
Secondary: Public
22.06 km
Huron Park Secondary School
Secondary: Public
21.69 km
Stratford Central Secondary School
Secondary: Public
13.50 km
St Michael Catholic Secondary School
Secondary: Catholic
14.88 km
Stratford Northwestern Secondary School
Secondary: Public
14.64 km
Waterloo-Oxford District Secondary School
Secondary: Public
14.64 km
-
Queen's Park
1 Adam St (Maria St.), Tavistock ON N0B 2R0 0.25km -
Optimist Park
5.12km -
Nerthus Kennels
2916 Forest Rd, Perth East ON 9.02km
-
Scotiabank
23 Woodstock St N (Hope St. W.), Tavistock ON N0B 2R0 0.29km -
CIBC
38 Woodstock St N, Tavistock ON N0B 2R0 0.34km -
Mitchell & District Credit Union Ltd
1067 Ontario St, Stratford ON 10.5km



