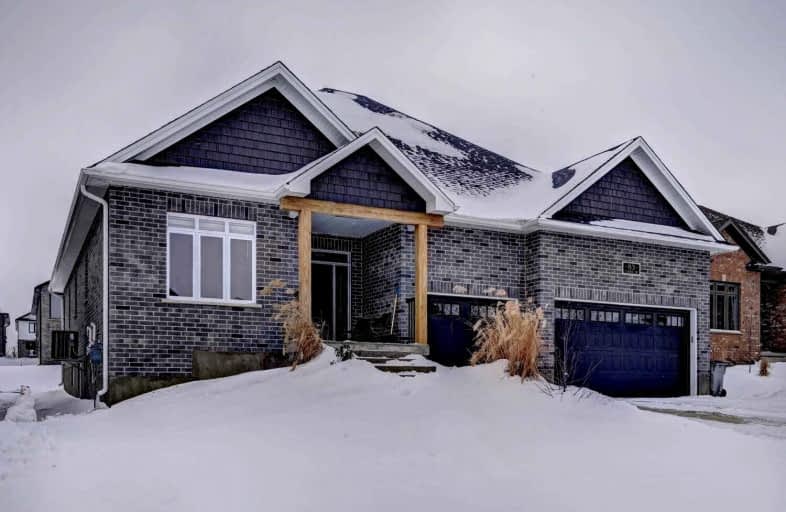Sold on Feb 14, 2022
Note: Property is not currently for sale or for rent.

-
Type: Detached
-
Style: Bungalow
-
Size: 1500 sqft
-
Lot Size: 59.71 x 125 Feet
-
Age: 0-5 years
-
Taxes: $3,758 per year
-
Days on Site: 3 Days
-
Added: Feb 11, 2022 (3 days on market)
-
Updated:
-
Last Checked: 1 month ago
-
MLS®#: X5499034
-
Listed By: Royal star realty inc., brokerage
25 Mins From Kw, Stratford. This Custom Built All Brick Bungalow W/Armored, Stone Steps. Finished Bsmt W/Sep Entrance, 2 Bdrms, 4 Pc Bath. 3500Sf Living Space 9'+11' Ceilings. Large Foyer Living Rm Has 11' Ceiling Pot Lights, Gas Gas Fireplace. Hickory Hardwood, Stairs And Railings, Porcelain Tiles, Large Custom Kitchen With Quartz Counters, Breakfast Bar Island, Large Dinette Area. Primary Bedroom With 5Pc Ensuite, Quartz, Walk In Closet.
Extras
Hot Water Heater Is Rental. Follow Covid Protocols.
Property Details
Facts for 83 Gerber Drive, Perth East
Status
Days on Market: 3
Last Status: Sold
Sold Date: Feb 14, 2022
Closed Date: May 11, 2022
Expiry Date: May 16, 2022
Sold Price: $1,142,000
Unavailable Date: Feb 14, 2022
Input Date: Feb 11, 2022
Prior LSC: Listing with no contract changes
Property
Status: Sale
Property Type: Detached
Style: Bungalow
Size (sq ft): 1500
Age: 0-5
Area: Perth East
Assessment Amount: $430,000
Assessment Year: 2022
Inside
Bedrooms: 2
Bedrooms Plus: 2
Bathrooms: 3
Kitchens: 1
Rooms: 9
Den/Family Room: No
Air Conditioning: Central Air
Fireplace: Yes
Laundry Level: Main
Washrooms: 3
Building
Basement: Finished
Basement 2: Sep Entrance
Heat Type: Forced Air
Heat Source: Gas
Exterior: Brick
Water Supply: Municipal
Special Designation: Unknown
Parking
Driveway: Private
Garage Spaces: 3
Garage Type: Attached
Covered Parking Spaces: 6
Total Parking Spaces: 9
Fees
Tax Year: 2022
Tax Legal Description: Lot 21, Plan 44M53 Subject To An Easement For Entr
Taxes: $3,758
Land
Cross Street: Main St/Mill St
Municipality District: Perth East
Fronting On: South
Parcel Number: 530650359
Pool: None
Sewer: Sewers
Lot Depth: 125 Feet
Lot Frontage: 59.71 Feet
Acres: < .50
Zoning: Resdiential
Additional Media
- Virtual Tour: https://tours.panoramicstudio.ca/public/vtour/display/1949550?idx=1#!/
Rooms
Room details for 83 Gerber Drive, Perth East
| Type | Dimensions | Description |
|---|---|---|
| Living Main | 4.27 x 5.49 | |
| Kitchen Main | 3.78 x 5.66 | |
| Dining Main | 3.86 x 4.06 | |
| Laundry Main | 2.01 x 3.25 | |
| Prim Bdrm Main | 4.27 x 4.37 | |
| Bathroom Main | 3.28 x 3.30 | |
| Other Main | 1.96 x 3.28 | |
| Br Main | 3.25 x 3.28 | |
| Bathroom Main | 2.62 x 3.28 | |
| Rec Bsmt | 8.59 x 10.11 | |
| Br Bsmt | 3.45 x 3.57 | |
| Br Bsmt | 3.66 x 4.27 |
| XXXXXXXX | XXX XX, XXXX |
XXXX XXX XXXX |
$X,XXX,XXX |
| XXX XX, XXXX |
XXXXXX XXX XXXX |
$XXX,XXX |
| XXXXXXXX XXXX | XXX XX, XXXX | $1,142,000 XXX XXXX |
| XXXXXXXX XXXXXX | XXX XX, XXXX | $998,000 XXX XXXX |

Mornington Central Public School
Elementary: PublicNorth Easthope Public School
Elementary: PublicSt Mary's Separate School
Elementary: CatholicCentral Perth Elementary School
Elementary: PublicMilverton Public School
Elementary: PublicElma Township Public School
Elementary: PublicNorwell District Secondary School
Secondary: PublicStratford Central Secondary School
Secondary: PublicSt Michael Catholic Secondary School
Secondary: CatholicListowel District Secondary School
Secondary: PublicStratford Northwestern Secondary School
Secondary: PublicWaterloo-Oxford District Secondary School
Secondary: Public- — bath
- — bed
- — sqft
74 Pugh Street East, Perth East, Ontario • N0K 1M0 • Milverton



