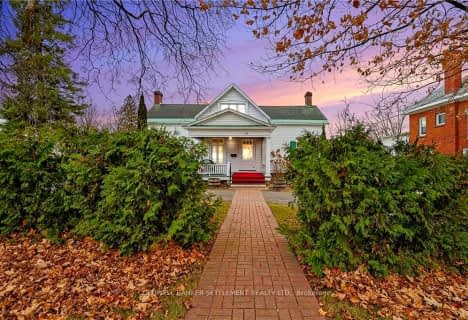
Glen Tay Public School
Elementary: Public
4.73 km
St. John Intermediate School
Elementary: Catholic
1.36 km
The Queen Elizabeth School
Elementary: Public
1.20 km
Perth Intermediate School
Elementary: Public
0.85 km
St John Elementary School
Elementary: Catholic
0.71 km
The Stewart Public School
Elementary: Public
0.69 km
Hanley Hall Catholic High School
Secondary: Catholic
18.84 km
St. Luke Catholic High School
Secondary: Catholic
18.60 km
Perth and District Collegiate Institute
Secondary: Public
0.88 km
Carleton Place High School
Secondary: Public
27.53 km
St John Catholic High School
Secondary: Catholic
1.37 km
Smiths Falls District Collegiate Institute
Secondary: Public
18.89 km




