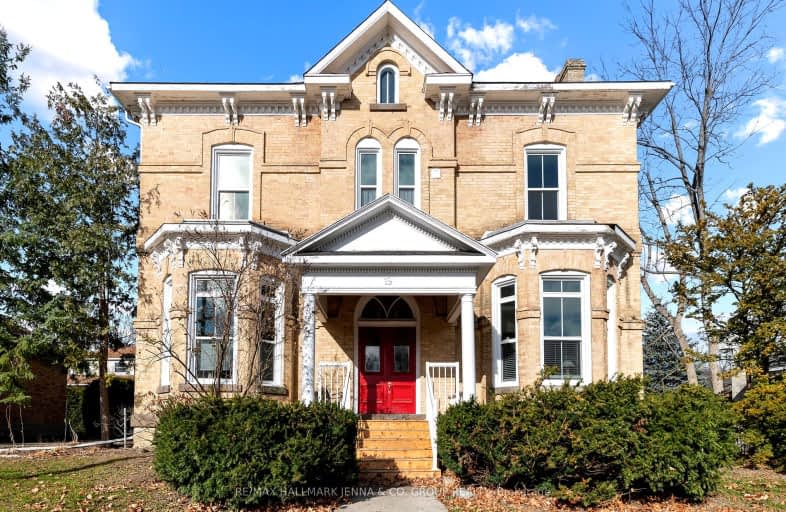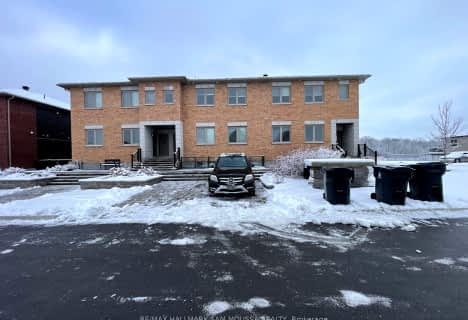Walker's Paradise
- Daily errands do not require a car.
Bikeable
- Some errands can be accomplished on bike.

Glen Tay Public School
Elementary: PublicSt. John Intermediate School
Elementary: CatholicThe Queen Elizabeth School
Elementary: PublicPerth Intermediate School
Elementary: PublicSt John Elementary School
Elementary: CatholicThe Stewart Public School
Elementary: PublicHanley Hall Catholic High School
Secondary: CatholicSt. Luke Catholic High School
Secondary: CatholicPerth and District Collegiate Institute
Secondary: PublicCarleton Place High School
Secondary: PublicSt John Catholic High School
Secondary: CatholicSmiths Falls District Collegiate Institute
Secondary: Public-
Big Ben Park
Perth ON 0.64km -
Stewart Park
Perth ON 0.69km -
Central Perth Playground
Perth ON 0.82km
-
Scotiabank
63 Foster St, Perth ON K7H 1R9 0.43km -
BMO Bank of Montreal
30 Gore St E, Perth ON K7H 1H5 0.54km -
TD Bank Financial Group
70 Gore St E, Perth ON K7H 1H7 0.7km





