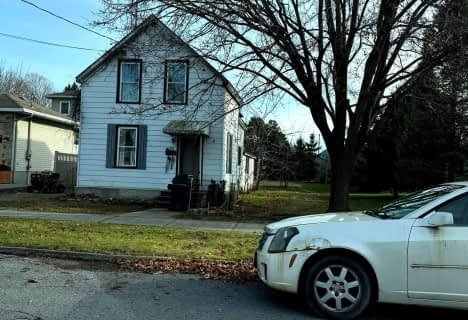
Glen Tay Public School
Elementary: Public
5.09 km
St. John Intermediate School
Elementary: Catholic
2.66 km
The Queen Elizabeth School
Elementary: Public
2.25 km
Perth Intermediate School
Elementary: Public
0.86 km
St John Elementary School
Elementary: Catholic
1.76 km
The Stewart Public School
Elementary: Public
0.64 km
Hanley Hall Catholic High School
Secondary: Catholic
19.02 km
St. Luke Catholic High School
Secondary: Catholic
18.89 km
Perth and District Collegiate Institute
Secondary: Public
0.87 km
Carleton Place High School
Secondary: Public
26.34 km
St John Catholic High School
Secondary: Catholic
2.69 km
Smiths Falls District Collegiate Institute
Secondary: Public
19.19 km


